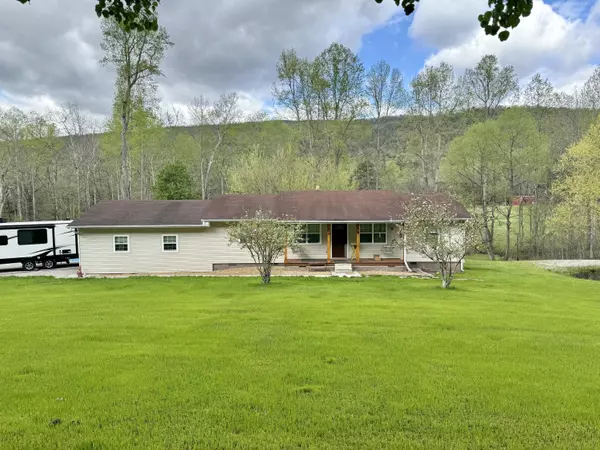For more information regarding the value of a property, please contact us for a free consultation.
4115 Back Valley RD Evensville, TN 37332
Want to know what your home might be worth? Contact us for a FREE valuation!

Our team is ready to help you sell your home for the highest possible price ASAP
Key Details
Sold Price $300,000
Property Type Single Family Home
Sub Type Single Family Residence
Listing Status Sold
Purchase Type For Sale
Square Footage 1,728 sqft
Price per Sqft $173
MLS Listing ID 1389775
Sold Date 07/18/24
Style Contemporary
Bedrooms 3
Full Baths 2
Originating Board Greater Chattanooga REALTORS®
Year Built 1983
Lot Size 2.330 Acres
Acres 2.33
Lot Dimensions irregular
Property Description
You asked, we delivered! Welcome to your dream home boasting almost 2.5 acres of UNRESTRICTED property, consisting of two separate lots. Fantastic updates include all new flooring, brand new roof, baths and more. Spend your summer floating around in the pool, or fishing in your own little POND! Ample expansion space inside and outside the home! Your own little paradise, conveniently between high school and town. Make it yours today!
Location
State TN
County Rhea
Area 2.33
Rooms
Basement Crawl Space
Interior
Interior Features En Suite, Open Floorplan, Pantry, Primary Downstairs, Split Bedrooms, Tub/shower Combo, Walk-In Closet(s)
Heating Central, Electric
Cooling Central Air, Electric
Flooring Carpet, Luxury Vinyl, Tile
Fireplace No
Window Features Insulated Windows,Vinyl Frames
Appliance Refrigerator, Microwave, Free-Standing Electric Range, Dishwasher
Heat Source Central, Electric
Laundry Electric Dryer Hookup, Gas Dryer Hookup, Laundry Room, Washer Hookup
Exterior
Pool Above Ground, Other
Utilities Available Cable Available, Electricity Available, Underground Utilities
View Creek/Stream, Other
Roof Type Shingle
Porch Deck, Patio, Porch, Porch - Covered
Garage No
Building
Lot Description Gentle Sloping, Level, Pond On Lot, Rural, Sloped
Faces Highway 27 North to Walnut Grove Road and turn left. Right on Back Valley Road and go 2 miles and the home is on the left.
Story One
Foundation Block
Sewer Septic Tank
Water Public
Architectural Style Contemporary
Additional Building Outbuilding
Structure Type Vinyl Siding
Schools
Elementary Schools Rhea Central Elementary
Middle Schools Rhea County Middle
High Schools Rhea County High School
Others
Senior Community No
Tax ID 076 014.07/076 014.19
Security Features Smoke Detector(s)
Acceptable Financing Cash, Conventional, FHA, USDA Loan, VA Loan, Owner May Carry
Listing Terms Cash, Conventional, FHA, USDA Loan, VA Loan, Owner May Carry
Read Less
GET MORE INFORMATION




