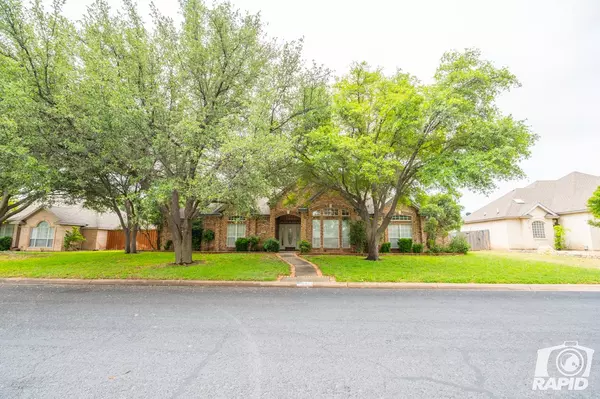For more information regarding the value of a property, please contact us for a free consultation.
3421 Windmill Dr San Angelo, TX 76904
Want to know what your home might be worth? Contact us for a FREE valuation!

Our team is ready to help you sell your home for the highest possible price ASAP
Key Details
Property Type Single Family Home
Sub Type Single Family
Listing Status Sold
Purchase Type For Sale
Square Footage 3,196 sqft
Price per Sqft $150
Subdivision Southland Hills
MLS Listing ID 120894
Sold Date 07/15/24
Bedrooms 4
Full Baths 3
Half Baths 1
Year Built 1997
Building Age 21-35 Years
Property Description
Indulge in the epitome of comfortable living within this custom-built 3,196 sf residence. Nestled on a serene, tree-lined street in established Southland Hills. This expansive home features 4 bedrooms, 3.5 baths, 2 generous living areas, and 3 dining spaces. The kitchen, adorned with a Bosch oven, ample cabinetry, and a convenient breakfast bar is ready for entertaining or just a quiet night at home. The master suite offers a tranquil sanctuary within the home with deep soaker tub, separate shower, H/H closets. 4th bedroom has a wall of built-ins giving it the versatility of a home office as well. Don't miss the backyard that is ready to make a big splash with the in-ground pool and hot tub, along with 2 covered patios ready for a day of fun and relaxation. A couple of fantastic bonuses include: Wired for surround sound, den could be a great home theatre, lighted built-ins by FP, the large workspace/table built into the utility room, and a large stylish metal carport.
Location
State TX
County Tom Green
Area A
Interior
Interior Features Built in Oven, Ceiling Fan(s), Dishwasher, Garage Door Opener, Pantry, Security System Owned, Smoke Alarm, Split Bedrooms, Vent Fan
Heating Central, Gas
Cooling Central, Electric
Flooring Carpet, Tile, Hardwood Floors
Fireplaces Type Gas Logs, Living Room
Laundry Dryer Connection, Room, Washer Connection
Exterior
Exterior Feature Brick
Garage 3+ Car, Attached, Carport, Garage
Roof Type Composition
Building
Lot Description Alley Access, Fence-Privacy, Interior Lot, Landscaped
Story One
Foundation Slab
Sewer Public Sewer
Water Public
Schools
Elementary Schools Bonham
Middle Schools Lone Star
High Schools Central
Others
Ownership Lynne Moyer
Acceptable Financing Cash, Conventional, FHA, VA Loan
Listing Terms Cash, Conventional, FHA, VA Loan
Read Less
Bought with eXp Realty, LLC
GET MORE INFORMATION




