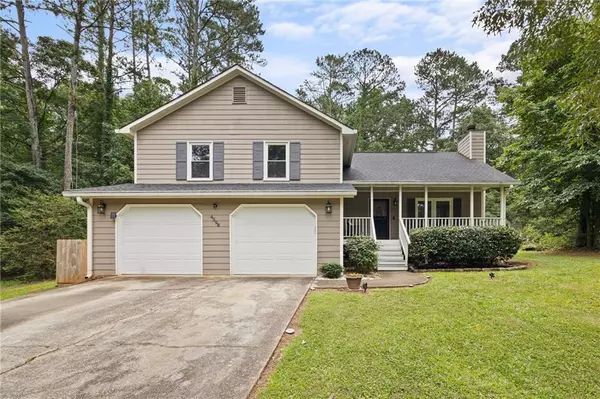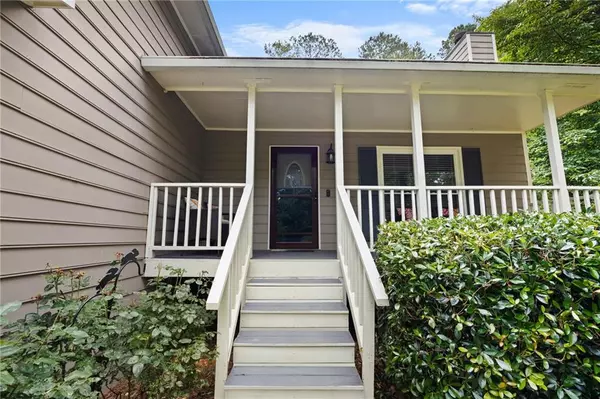For more information regarding the value of a property, please contact us for a free consultation.
4598 Muirwood CIR Powder Springs, GA 30127
Want to know what your home might be worth? Contact us for a FREE valuation!

Our team is ready to help you sell your home for the highest possible price ASAP
Key Details
Sold Price $335,000
Property Type Single Family Home
Sub Type Single Family Residence
Listing Status Sold
Purchase Type For Sale
Square Footage 1,960 sqft
Price per Sqft $170
Subdivision Forest Glen
MLS Listing ID 7400270
Sold Date 07/19/24
Style Traditional
Bedrooms 4
Full Baths 2
Construction Status Resale
HOA Y/N No
Originating Board First Multiple Listing Service
Year Built 1988
Annual Tax Amount $2,154
Tax Year 2023
Lot Size 0.520 Acres
Acres 0.5203
Property Description
WELCOME HOME! This cozy split-level home has that large front porch you have dreamed of, perfect for rocking chairs and a porch swing. And then there's the large, beautiful private backyard perfect for entertaining, with large/partially covered deck and path to an inviting pavilion and outdoor lighting throughout. If you love outdoor living and entertaining, this home is for you. Once inside, you will notice the inviting living area that flows seamlessly into the dining room and kitchen. Kitchen features granite countertops and stainless steel appliances. The dining room is an excellent space for entertaining with a view of the beautiful backyard. Upstairs are 3 bedrooms and 2 bathrooms, including the peaceful primary bedroom with walk-in closet and updated en-suite bathroom with a large granite countertop vanity. The lower level offers a perfect versatile room with closet, window and exterior entry: currently used as a relaxing movie room - also a perfect 4th bedroom or home office. Conveniently located in a desirable neighborhood, close to parks, schools, and shopping. This well-maintained, move-in ready home checks all the boxes for comfortable living, so don't miss this opportunity to make it your own!
Location
State GA
County Cobb
Lake Name None
Rooms
Bedroom Description None
Other Rooms Storage, Other
Basement Driveway Access, Exterior Entry, Finished, Partial, Walk-Out Access
Dining Room Separate Dining Room
Interior
Interior Features Cathedral Ceiling(s), Disappearing Attic Stairs
Heating Central, Natural Gas
Cooling Central Air, Electric
Flooring Carpet, Vinyl
Fireplaces Number 1
Fireplaces Type Living Room
Window Features None
Appliance Dishwasher, Electric Range, Gas Water Heater, Microwave
Laundry Laundry Room, Lower Level
Exterior
Exterior Feature Lighting, Private Yard, Rain Gutters
Parking Features Driveway, Garage, Garage Door Opener
Garage Spaces 2.0
Fence Back Yard, Wood
Pool None
Community Features None
Utilities Available Cable Available, Electricity Available, Natural Gas Available, Phone Available, Water Available
Waterfront Description None
View Trees/Woods
Roof Type Shingle
Street Surface Paved
Accessibility None
Handicap Access None
Porch Covered
Private Pool false
Building
Lot Description Back Yard, Landscaped
Story Multi/Split
Foundation Block
Sewer Septic Tank
Water Public
Architectural Style Traditional
Level or Stories Multi/Split
Structure Type HardiPlank Type
New Construction No
Construction Status Resale
Schools
Elementary Schools Powder Springs
Middle Schools Cooper
High Schools Mceachern
Others
Senior Community no
Restrictions false
Tax ID 19110300360
Special Listing Condition None
Read Less

Bought with Keller Williams Realty Signature Partners



