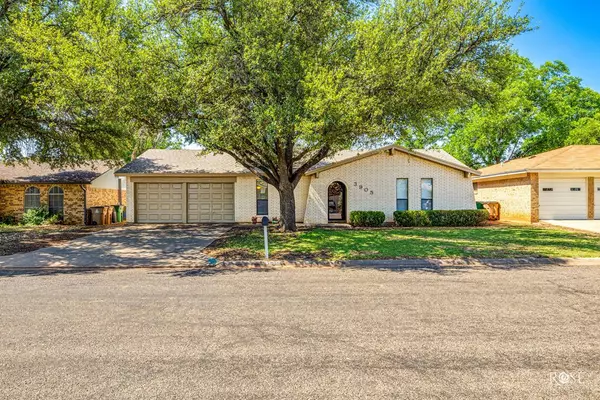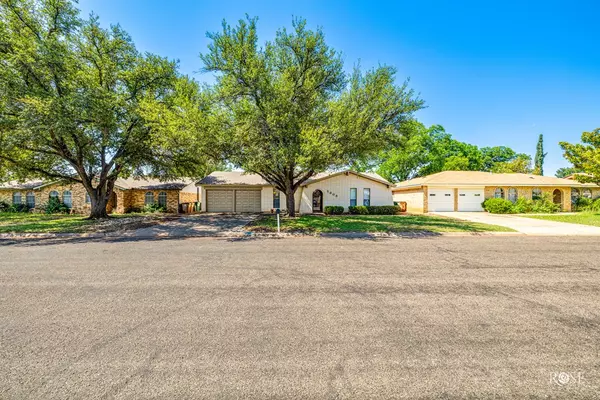For more information regarding the value of a property, please contact us for a free consultation.
3905 Millbrook Dr San Angelo, TX 76904
Want to know what your home might be worth? Contact us for a FREE valuation!

Our team is ready to help you sell your home for the highest possible price ASAP
Key Details
Property Type Single Family Home
Sub Type Single Family
Listing Status Sold
Purchase Type For Sale
Square Footage 1,666 sqft
Price per Sqft $141
Subdivision College Hills South
MLS Listing ID 121279
Sold Date 07/22/24
Bedrooms 3
Full Baths 2
Year Built 1977
Building Age More than 35 Years
Lot Dimensions 0.167
Property Description
3905 Millbrook Dr. is the epitome of comfort and convenience, situated in a prime central location just minutes away from the bustling hub of popular shopping destinations and acclaimed local restaurants. As you step inside, the spacious living room immediately captivates with its effortless flow into the adjacent kitchen and dining area. The bedrooms are all generously proportioned, providing ample space and a soothing, serene atmosphere for peaceful rest and relaxation. You'll love the flexibility of the bonus room that could be a home office or your very own home gym. Summer evenings will be enjoyed under the covered porch that looks out to your large backyard while you sip your favorite glass of wine. Whether you're looking to downsize, start a family, or simply find a home that checks all the boxes, this meticulously maintained property provides the perfect blend of comfort, convenience, and desirable amenities.
Location
State TX
County Tom Green
Area B
Interior
Interior Features Ceiling Fan(s), Dishwasher, Disposal, Refrigerator, Split Bedrooms
Heating Central, Gas
Cooling Central, Electric
Flooring Tile, Partial Carpet
Fireplaces Type Living Room, Wood Burning
Laundry Room, Laundry Connection
Exterior
Exterior Feature Brick, Fiber Cement
Garage 2 Car, Attached, Garage
Roof Type Shingle
Building
Lot Description Alley Access, Fence-Privacy, Interior Lot
Story One
Foundation Slab
Sewer Public Sewer
Water Public
Schools
Elementary Schools Bowie
Middle Schools Glenn
High Schools Central
Others
Ownership Call Listing Agent
Acceptable Financing Cash, Conventional, FHA, VA Loan
Listing Terms Cash, Conventional, FHA, VA Loan
Read Less
Bought with eXp Realty, LLC
GET MORE INFORMATION




