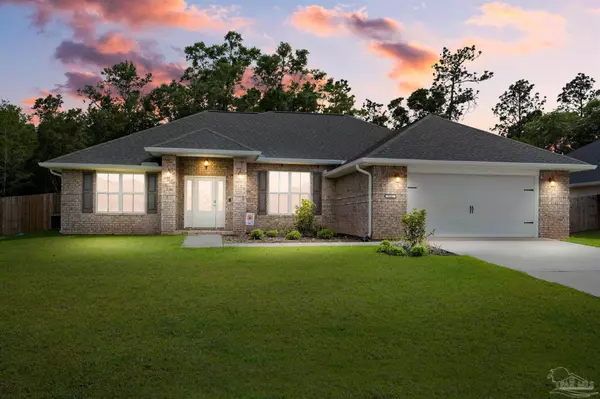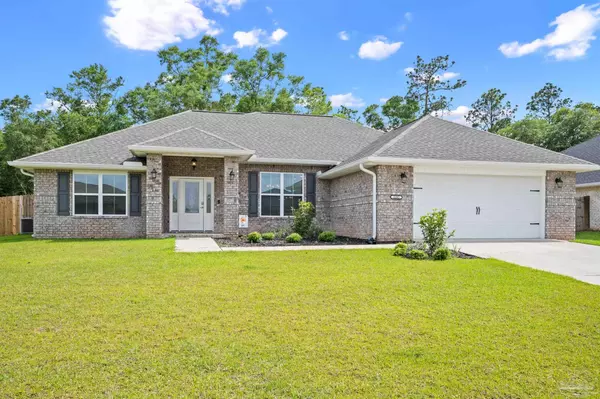Bought with Nicholas Wisnoski • American Valor Realty LLC
For more information regarding the value of a property, please contact us for a free consultation.
5202 Gaineswood Dr Milton, FL 32583
Want to know what your home might be worth? Contact us for a FREE valuation!

Our team is ready to help you sell your home for the highest possible price ASAP
Key Details
Sold Price $327,000
Property Type Single Family Home
Sub Type Single Family Residence
Listing Status Sold
Purchase Type For Sale
Square Footage 1,924 sqft
Price per Sqft $169
Subdivision Plantation Woods
MLS Listing ID 645615
Sold Date 07/23/24
Style Traditional
Bedrooms 3
Full Baths 2
HOA Y/N No
Originating Board Pensacola MLS
Year Built 2021
Lot Size 10,454 Sqft
Acres 0.24
Property Description
*** Fresh Price Adjustment! *** FINALLY... THE HOME YOU'VE BEEN SEARCHING FOR! Welcome to your spectacular 3 Bedroom 2 Bath move in ready home built by Timberland Contractors. This perfect location provides convenient access to i10, hwy 90, & hwy 87 for an easy commute to Pensacola, Navarre, or Whiting Field. The ¼ acre lot invites you in with a wonderfully manicured lawn and large driveway leading to your 2 car garage. As you enter your home after a long day at work it's time to put your feet up and enjoy the spacious living area; the great room provides an elegant Tray Ceiling ~ lovely built-in Electric Fireplace with a beautiful Wood Mantel and wall-mount for your Big Screen TV ~ & French Doors allowing views to the back yard. There is plenty of room to entertain and a beautiful kitchen as the gathering focal point. Prepare your meals in this well-equipped kitchen which offers matching Stainless Appliances ~ Granite Countertops ~ large Island with Breakfast Bar ~ Vented built-in microwave ~ plenty of Cabinet Space ~ and convenient Pantry. Choose to dine in the Breakfast Nook overlooking the back yard, or in the Formal Dining Area at the front of the home. The Master Bedroom has plenty of space for a King Size bed as well as any large bedroom furniture. The attached Master Bath serves as a private oasis with its Granite Double Vanity ~ Spacious Shower ~ a Large walk-in closet ~ Vinal Plank Flooring ~ Linen Closet ~ & private water closet. To round out the indoor living area, there are two additional Bedrooms, a second Full Bath with granite countertop, and a Laundry Room leading to the two-car Garage. Exit the Franch Doors to enter your Outdoor Living Space. The Covered Patio allows you to settle back and admire the spacious Fenced Back Yard; here the potential is endless with plenty of room for your dog to run free or add a pool, fire pit, or BBQ area. Don't Miss This Opportunity, Come See Your New Home TODAY!
Location
State FL
County Santa Rosa
Zoning Res Single
Rooms
Dining Room Breakfast Bar, Breakfast Room/Nook, Living/Dining Combo
Kitchen Not Updated, Granite Counters, Kitchen Island, Pantry
Interior
Interior Features Baseboards, Ceiling Fan(s), High Ceilings, High Speed Internet, Recessed Lighting
Heating Central
Cooling Central Air, Ceiling Fan(s)
Flooring Carpet
Fireplaces Type Electric
Fireplace true
Appliance Electric Water Heater, Built In Microwave, Dishwasher, Refrigerator
Exterior
Exterior Feature Rain Gutters
Parking Features 2 Car Garage
Garage Spaces 2.0
Fence Back Yard, Privacy
Pool None
Utilities Available Cable Available, Underground Utilities
View Y/N No
Roof Type Composition
Total Parking Spaces 2
Garage Yes
Building
Lot Description Interior Lot
Faces Hwy 90 to south on Cox Rd, east on Tarsus Dr, turn right (south) on Gaineswood Dr. Home is on the right (south) side of Gaineswood Dr.
Story 1
Water Public
Structure Type Brick,Frame
New Construction No
Others
Tax ID 332N27321300H000300
Pets Allowed Yes
Read Less



