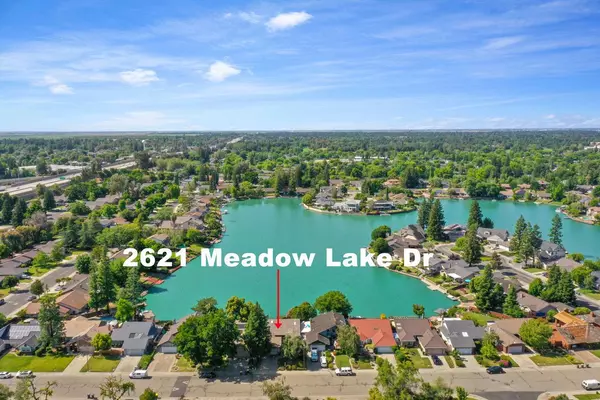For more information regarding the value of a property, please contact us for a free consultation.
2621 Meadow Lake DR Stockton, CA 95207
Want to know what your home might be worth? Contact us for a FREE valuation!

Our team is ready to help you sell your home for the highest possible price ASAP
Key Details
Sold Price $520,000
Property Type Single Family Home
Sub Type Single Family Residence
Listing Status Sold
Purchase Type For Sale
Square Footage 1,660 sqft
Price per Sqft $313
MLS Listing ID 224054754
Sold Date 07/24/24
Bedrooms 3
Full Baths 2
HOA Fees $127/ann
HOA Y/N Yes
Originating Board MLS Metrolist
Year Built 1982
Lot Size 6,752 Sqft
Acres 0.155
Property Description
Location! Waterfront!!! Come home to be greeted by spectacular water views!! Beautiful Back Yard! Deck! Grab your paddle boat and relax in your new oasis! Gorgeous Meadow Lakes neighborhood! Open floor plan! Granite Countertops! Newer roof! Huge Master bedroom! Huge closets! Jetted Tub! Newer see through shower stall beautifully redone! Lakefront property doesn't come on the market too often. Grab your piece of paradise now!
Location
State CA
County San Joaquin
Area 20704
Direction I-5 March lane to Quail Lakes, Turn Left on Quail Lakes, Turn Left on Grizzly Hollow, imeadiatly right on Grizzly Hollow again, then Left on Meadow Lake Dr to property on the right.
Rooms
Guest Accommodations No
Master Bathroom Double Sinks, Jetted Tub, Walk-In Closet
Master Bedroom Ground Floor, Walk-In Closet, Outside Access, Walk-In Closet 2+
Living Room Skylight(s)
Dining Room Dining/Living Combo, Formal Area
Kitchen Granite Counter
Interior
Heating Central
Cooling Central
Flooring Tile, Vinyl
Fireplaces Number 1
Fireplaces Type Gas Log
Appliance Dishwasher, Free Standing Electric Oven, Free Standing Electric Range
Laundry Inside Area, Inside Room
Exterior
Parking Features Boat Dock, Garage Door Opener, Garage Facing Front
Garage Spaces 2.0
Pool Membership Fee, Common Facility
Utilities Available Electric, Natural Gas Connected
Amenities Available Pool, Tennis Courts
Roof Type Tile
Private Pool Yes
Building
Lot Description Auto Sprinkler F&R, Lake Access
Story 1
Foundation Slab
Sewer Public Sewer
Water Public
Schools
Elementary Schools Stockton Unified
Middle Schools Stockton Unified
High Schools Stockton Unified
School District San Joaquin
Others
HOA Fee Include Pool
Senior Community No
Tax ID 112-040-32
Special Listing Condition None
Pets Allowed Yes
Read Less

Bought with Emil Real Estate Services, Inc.



