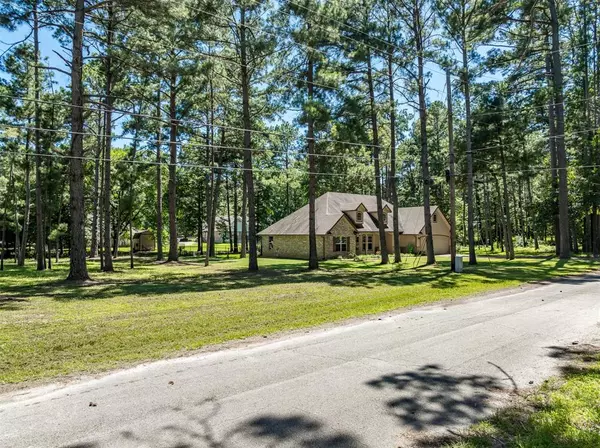For more information regarding the value of a property, please contact us for a free consultation.
544 Green Meadow Trail Holly Lake Ranch, TX 75765
Want to know what your home might be worth? Contact us for a FREE valuation!

Our team is ready to help you sell your home for the highest possible price ASAP
Key Details
Property Type Single Family Home
Sub Type Single Family Residence
Listing Status Sold
Purchase Type For Sale
Square Footage 1,716 sqft
Price per Sqft $164
Subdivision Holly Lake Ranch
MLS Listing ID 20639798
Sold Date 07/16/24
Bedrooms 3
Full Baths 2
HOA Fees $175/mo
HOA Y/N Mandatory
Year Built 2007
Annual Tax Amount $3,118
Lot Size 1.050 Acres
Acres 1.05
Property Description
Beautiful home in private wooded setting. High quality construction. Well designed with open concept living plus split bedroom layout. Gorgeous stone wood-burning fireplace in living. Both Refrigerators go with the property, lots of counterspace, plus breakfast bar. Huge Primary Suite definitly a Plus, walk-in shower, separate tub, double vanity, large walk-in closet with built-ins. Low maintenance hardiplank and brick construction, this property comes with 2 flat lots offering easy access to home. Enjoy your morning coffee and watch the deer from the covered back patio. 2017 new upgraded storm doors front and back. Fence in backyard. Gated community with 24-7 on-site security, golf course, lakes, tennis, pickleball, fitness center. Inspection already completed please ask if you would like to see the report.
Location
State TX
County Wood
Community Airport/Runway, Boat Ramp, Campground, Club House, Community Dock, Community Pool, Fishing, Fitness Center, Gated, Golf, Guarded Entrance, Hangar, Jogging Path/Bike Path, Lake, Laundry, Marina, Park, Playground, Pool, Racquet Ball, Restaurant, Sidewalks, Tennis Court(S)
Direction From Hwy 80 and FM 14 in Hawkins go North on FM 14 and E Left at intersection of FM 2895 and FM 14. Stay on FM 2869 to Holly Lake Ranch Sign go Right to Security Gate Go straight from there take a left to Greenbriar Tr, Left to Green Meadow Trail follow to 544 Green Meadow Tr will be on the Left.
Rooms
Dining Room 1
Interior
Interior Features Built-in Features, Cable TV Available, Cathedral Ceiling(s), Decorative Lighting, Double Vanity, Eat-in Kitchen, High Speed Internet Available, Open Floorplan, Pantry, Vaulted Ceiling(s), Wainscoting, Walk-In Closet(s)
Heating Central, Electric
Cooling Ceiling Fan(s), Central Air
Fireplaces Number 1
Fireplaces Type Living Room, Wood Burning
Appliance Dishwasher, Disposal, Electric Range, Electric Water Heater, Microwave, Refrigerator
Heat Source Central, Electric
Exterior
Garage Spaces 2.0
Fence Back Yard, Chain Link
Community Features Airport/Runway, Boat Ramp, Campground, Club House, Community Dock, Community Pool, Fishing, Fitness Center, Gated, Golf, Guarded Entrance, Hangar, Jogging Path/Bike Path, Lake, Laundry, Marina, Park, Playground, Pool, Racquet Ball, Restaurant, Sidewalks, Tennis Court(s)
Utilities Available Asphalt, Co-op Electric, Electricity Connected, Individual Water Meter, Outside City Limits, Overhead Utilities, Rural Water District, Septic
Roof Type Composition
Total Parking Spaces 2
Garage Yes
Building
Lot Description Acreage, Corner Lot, Few Trees, Sprinkler System
Story One
Foundation Slab
Level or Stories One
Schools
Elementary Schools Harmony
High Schools Harmony
School District Harmony Isd
Others
Ownership Stephas
Acceptable Financing Cash, Conventional, FHA, Fixed, Texas Vet, USDA Loan, VA Loan
Listing Terms Cash, Conventional, FHA, Fixed, Texas Vet, USDA Loan, VA Loan
Financing Other
Read Less

©2024 North Texas Real Estate Information Systems.
Bought with Oscar Rendon • Lone Star Realty
GET MORE INFORMATION




