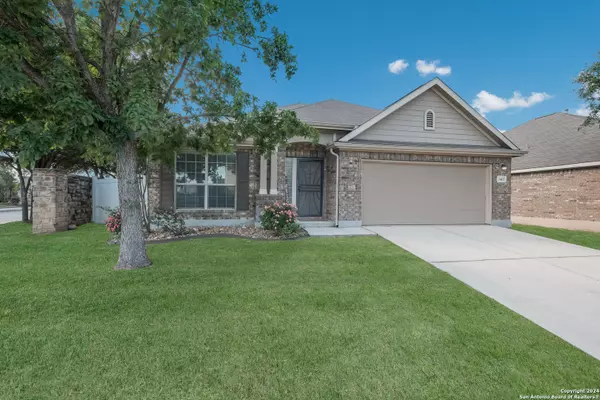For more information regarding the value of a property, please contact us for a free consultation.
14435 high plains San Antonio, TX 78254
Want to know what your home might be worth? Contact us for a FREE valuation!

Our team is ready to help you sell your home for the highest possible price ASAP
Key Details
Property Type Single Family Home
Sub Type Single Residential
Listing Status Sold
Purchase Type For Sale
Square Footage 1,989 sqft
Price per Sqft $186
Subdivision Kallison Ranch
MLS Listing ID 1766303
Sold Date 07/24/24
Style One Story
Bedrooms 4
Full Baths 2
Construction Status Pre-Owned
HOA Fees $53/qua
Year Built 2011
Annual Tax Amount $7,503
Tax Year 2023
Lot Size 7,579 Sqft
Property Description
Are you looking for an immaculate home in the desirable community of Kallison Ranch? Then this is your next home! When you arrive you will see the spacious corner lot but wait until you see the backyard that is ideal for entertaining and great views of the stars at night. This stunning home welcomes you into a floor plan with spacious living and an abundance of features. Entering the home you experience the magnificent kitchen which includes a coffee station in the pantry, space for breakfast area and a separate dining room. The spacious living area is accented with built in shelving and a beautiful fireplace accent. The split bedroom floor pan offers a spacious master and three other bedrooms; one being used as an office . The generous master bath has a garden tub, double vanity and shower. Great location close to schools and shopping while being in a quiet area. The yard is virtually enhanced.
Location
State TX
County Bexar
Area 0105
Rooms
Master Bathroom Main Level 14X10 Tub/Shower Separate, Double Vanity, Garden Tub
Master Bedroom Main Level 14X13 Split, Walk-In Closet, Full Bath
Bedroom 2 Main Level 11X10
Bedroom 3 Main Level 11X10
Bedroom 4 Main Level 11X10
Living Room Main Level 20X19
Dining Room Main Level 12X10
Kitchen Main Level 18X13
Interior
Heating Central
Cooling One Central
Flooring Carpeting, Ceramic Tile, Vinyl
Heat Source Natural Gas
Exterior
Exterior Feature Patio Slab, Covered Patio, Privacy Fence, Sprinkler System, Double Pane Windows, Storage Building/Shed, Has Gutters, Stone/Masonry Fence
Parking Features Two Car Garage, Attached
Pool None
Amenities Available Pool, Park/Playground
Roof Type Composition
Private Pool N
Building
Lot Description Corner
Foundation Slab
Water Water System
Construction Status Pre-Owned
Schools
Elementary Schools Henderson
Middle Schools Straus
High Schools Harlan Hs
School District Northside
Others
Acceptable Financing Conventional, FHA, VA, Cash
Listing Terms Conventional, FHA, VA, Cash
Read Less



