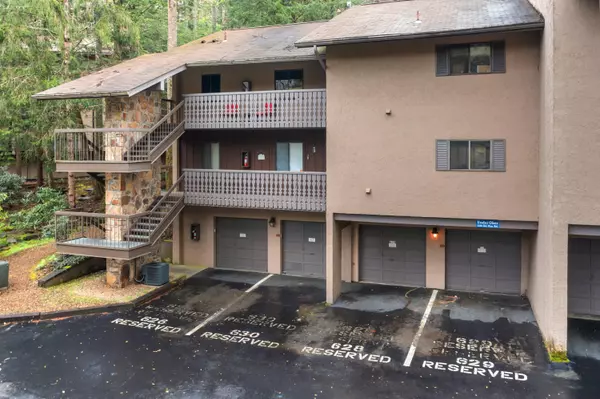For more information regarding the value of a property, please contact us for a free consultation.
1235 Ski Mountain RD APT 629 Gatlinburg, TN 37738
Want to know what your home might be worth? Contact us for a FREE valuation!

Our team is ready to help you sell your home for the highest possible price ASAP
Key Details
Sold Price $362,000
Property Type Condo
Sub Type Condominium
Listing Status Sold
Purchase Type For Sale
Square Footage 1,588 sqft
Price per Sqft $227
Subdivision Edelweiss Condos
MLS Listing ID 300427
Sold Date 07/25/24
Style Condominium,Contemporary,Craftsman,Traditional,Other
Bedrooms 3
Full Baths 2
HOA Fees $208/mo
HOA Y/N Yes
Abv Grd Liv Area 1,588
Originating Board Great Smoky Mountains Association of REALTORS®
Year Built 1982
Annual Tax Amount $718
Tax Year 2023
Lot Size 435 Sqft
Acres 0.01
Property Description
MOTIVATED SELLER! INCREDIBLE 3BR/2BA TURNKEY CONDO THAT IS PRODUCING OVERNIGHT RENTAL INCOME IN BEAUTIFUL GATLINBURG 5 MINUTES DRIVE TO THE PARKWAY! THIS CONDO HAS A CABIN FEEL WITH THE WOOD WALLS AND BEAMS ,FITS UP TO 8 GUEST, WOODED SETTING, AND YOU CAN HEAR THE NEARBY RUSHING STREAM ON THE PROPERTY GREAT FOR RELAXING AND ENJOY THE SMOKIES! Strong income producer with several years history! 3 minute drive to the entrance of Ober Gatlinburg and only minutes to downtown Gatlinburg and the Great Smoky Mtns National Park. This condo has had many nice updates including tongue and groove walls, wood ceiling beams, wood look flooring, updated furniture log beds, and more. Fully equipped kitchen with dishwasher, microwave stove/oven, refrigerator, and a snack bar with additional seating. Eat in kitchen with dining table for six. The living room features a woodburning river stone accented fireplace with mantle, standup arcade gaming system, and an air hockey table. There is a screened in back porch that features a red light sauna, perfect for after hiking in the Great Smoky Mountains National Park. Also, there is a second screened patio with seating. The master suite features a queen size bed, flat screen TV, and on suite bathroom that features a tub/shower combo with access to the screened in porch. The second bedroom features a queen size bed and flat screen TV. The third bedroom features full size bunk beds with flat screen TV. Plenty of closet space. The second bathroom is located off of the hallway and features a tub/shower combo. If convenience to the attractions, skiing, dinning, and hiking are what you are looking for, This condo will be perfect for you Gatlinburg Getaway. This condo have a assigned parking garage for one car and additional parking for guest. Paved roads and only two miles from the parkway in Gatlinburg for easy access. This condo features seasonal outdoor swimming pool access with Chalet Village owners club and three outdoor pools to choose from and tennis courts. This is a must see! **Buyer must honor the existing bookings with current rental company for 90 days from date of closing.** Schedule your showing now and add it to your rental portfolio this unique condo in the heart of The Great Smokies Mountains!
Location
State TN
County Sevier
Zoning R-1
Direction Heading toward Gatlinburg on US-441 take ramp on right toward Gatlinburg Bypass/National Park; Take the ramp on the Left. Turn Left onto Campbell Lead Rd. Turn Left onto Wiley Oakley Dr. Turn Right onto Ski Mountain Rd.
Interior
Interior Features Additional Living Quarters, Ceiling Fan(s), Eat-in Kitchen, Formal Dining, Great Room, Kitchen/Dining Combo, Living/Dining Combo, Other
Heating Central, Electric, Heat Pump
Cooling Central Air, Electric
Flooring Carpet, Ceramic Tile, Hardwood, Laminate, Tile
Fireplaces Number 1
Fireplaces Type Wood Burning
Fireplace Yes
Appliance Dishwasher, Dryer, Electric Cooktop, Microwave, Range Hood, Refrigerator, Self Cleaning Oven, Washer
Laundry Inside, Laundry Closet, Laundry Room
Exterior
Garage Additional Parking, Detached, Garage, On Site, Parking Lot, Paved
Garage Spaces 1.0
Pool Association
Community Features Clubhouse, Fitness Center, Playground, Pool, Sidewalks, Tennis Court(s), Other
Utilities Available Cable Connected, Electricity Connected, High Speed Internet Connected, Internet Connected, Phone Connected, Sewer Connected, Water Connected
Amenities Available Clubhouse, Maintenance Grounds, Management, Picnic Area, Pool, Recreation Facilities, Sauna, Tennis Court(s), Other
Waterfront No
View Y/N Yes
View Trees/Woods
Roof Type Composition
Street Surface Paved
Accessibility Accessible Full Bath
Porch Covered, Deck, Porch, Screened
Road Frontage City Street
Parking Type Additional Parking, Detached, Garage, On Site, Parking Lot, Paved
Garage Yes
Building
Lot Description City Lot, Close to Clubhouse, Gentle Sloping, Irregular Lot, Native Plants, Paved, Private, Views, Wooded, Other, See Remarks
Story 1
Sewer Public Sewer
Water Public
Architectural Style Condominium, Contemporary, Craftsman, Traditional, Other
Structure Type Asbestos,Block,Brick,Frame,Masonite,Wood Siding,Other
New Construction No
Others
Security Features Smoke Detector(s)
Acceptable Financing 1031 Exchange, Cash, Conventional
Listing Terms 1031 Exchange, Cash, Conventional
Read Less
GET MORE INFORMATION




