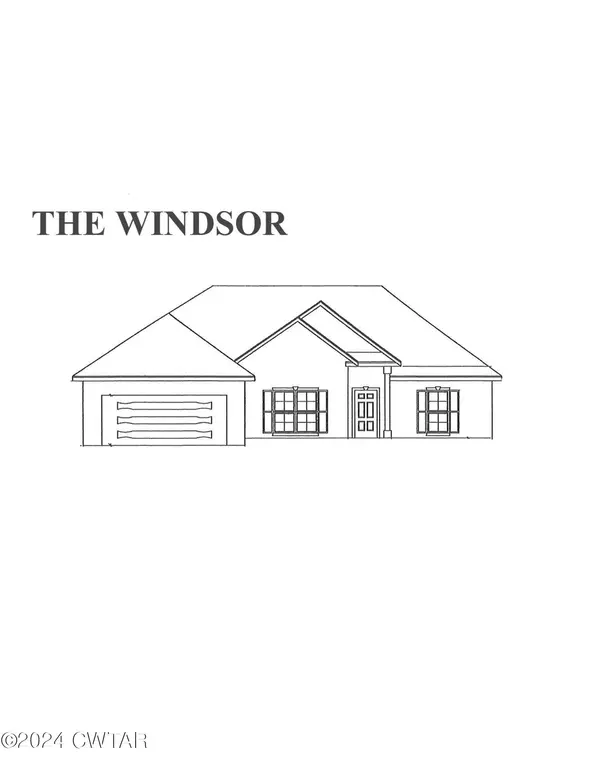For more information regarding the value of a property, please contact us for a free consultation.
95 Ashland DR Jackson, TN 38305
Want to know what your home might be worth? Contact us for a FREE valuation!

Our team is ready to help you sell your home for the highest possible price ASAP
Key Details
Sold Price $304,900
Property Type Single Family Home
Sub Type Single Family Residence
Listing Status Sold
Purchase Type For Sale
Square Footage 1,660 sqft
Price per Sqft $183
Subdivision Walnut Trace N
MLS Listing ID 245463
Sold Date 07/26/24
Bedrooms 3
Full Baths 2
HOA Y/N false
Originating Board Central West Tennessee Association of REALTORS®
Year Built 2024
Lot Size 10,890 Sqft
Acres 0.25
Lot Dimensions 76X146.42X76.18X141.26
Property Description
PreSale entered for comps. All information deemed accurate but not warranted by the seller, agent, or company. Seller has the right to make changes without notice. All square footages including room sizes should be verified by a licensed appraiser.
Location
State TN
County Madison
Community Walnut Trace N
Area 0.25
Direction Heading north at the intersection of N. Highland & East University Pkwy. turn right onto East University Pkwy. then turn left onto Cooper Anderson Rd then turn right onto Gatewick then turn left onto Ashland.
Rooms
Primary Bedroom Level 3
Interior
Interior Features Ceiling Fan(s), Commode Room, Crown Molding, Double Vanity, Eat-in Kitchen, High Speed Internet, Kitchen Island, Knocked Down Ceilings, Open Floorplan, Pantry, Separate Shower, Soaking Tub, Tray Ceiling(s), Walk-In Closet(s)
Heating Central, Natural Gas
Cooling Central Air
Flooring Carpet, Ceramic Tile, Luxury Vinyl
Fireplaces Type Gas, Gas Log, Great Room, Ventless
Fireplace Yes
Window Features Blinds,Double Pane Windows,Vinyl Frames
Appliance Dishwasher, Electric Range, Free-Standing Electric Range, Microwave, Stainless Steel Appliance(s)
Heat Source Central, Natural Gas
Laundry Electric Dryer Hookup, Laundry Room, Main Level
Exterior
Garage Driveway, Enclosed, Garage, Garage Door Opener, Garage Faces Front
Garage Spaces 2.0
Utilities Available Cable Available, Electricity Available, Fiber Optic Available, Natural Gas Available, Phone Available, Sewer Available, Water Available
Waterfront No
Roof Type Shingle
Street Surface Asphalt
Porch Covered, Patio
Road Frontage City Street
Parking Type Driveway, Enclosed, Garage, Garage Door Opener, Garage Faces Front
Total Parking Spaces 2
Building
Lot Description Back Yard, City Lot, Corners Marked, Front Yard, Landscaped
Entry Level One
Foundation Slab
Sewer Public Sewer
Water Public
Structure Type Brick
New Construction Yes
Schools
Elementary Schools Jackson Madison Consolidated District
High Schools Jackson Madison Consolidated District
Others
Tax ID 034O F 01500 000
Acceptable Financing Cash, Conventional, FHA, VA Loan
Listing Terms Cash, Conventional, FHA, VA Loan
Special Listing Condition Standard
Read Less
GET MORE INFORMATION


