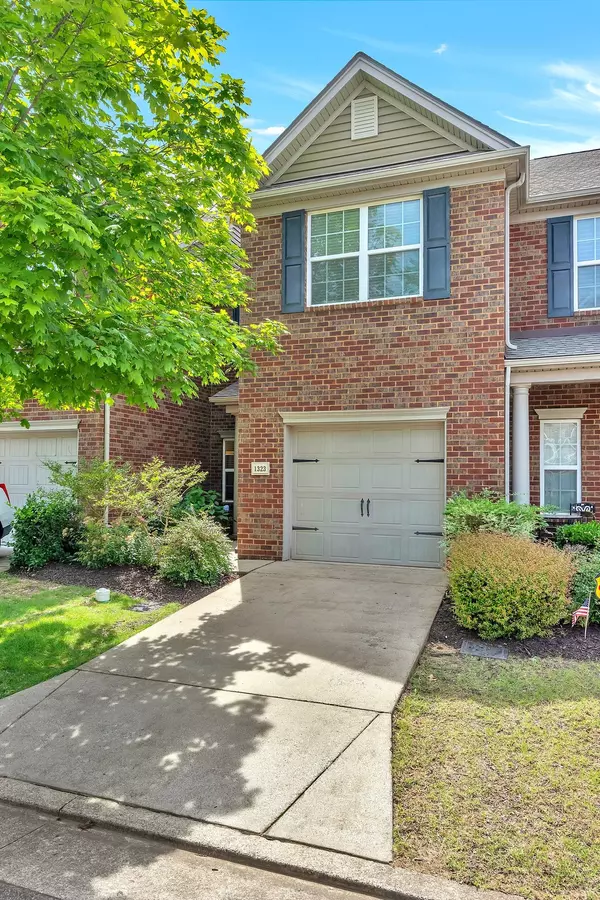For more information regarding the value of a property, please contact us for a free consultation.
1323 Crown Point Pl Nashville, TN 37211
Want to know what your home might be worth? Contact us for a FREE valuation!

Our team is ready to help you sell your home for the highest possible price ASAP
Key Details
Sold Price $354,500
Property Type Townhouse
Sub Type Townhouse
Listing Status Sold
Purchase Type For Sale
Square Footage 1,476 sqft
Price per Sqft $240
Subdivision Oakhill Townhomes
MLS Listing ID 2660644
Sold Date 07/23/24
Bedrooms 3
Full Baths 2
Half Baths 1
HOA Fees $105/mo
HOA Y/N Yes
Year Built 2010
Annual Tax Amount $2,251
Lot Size 1,306 Sqft
Acres 0.03
Property Description
Welcome to your cozy urban retreat! This charming condo offers comfortable living with a touch of modern flair in a convenient location close to Brentwood and a short ride to downtown. Step into this inviting 3 bedroom, 2 and a half bathroom condo, where natural light floods through the windows, creating a warm and welcoming atmosphere. The cozy living area is perfect for relaxing after a long day, while the kitchen provides all the essentials for preparing home-cooked meals. Retreat to the tranquil bedrooms upstairs, offering a peaceful haven to unwind and recharge. Extra large closets and garage give you ample room for all your needs. New flooring and paint throughout will make it a seamless move. You're just minutes away from local shops, cafes, and parks, offering the perfect blend of urban convenience and neighborhood charm. Don't miss out on this opportunity to own a piece of city living – schedule a viewing today and make this condo your new home sweet home!
Location
State TN
County Davidson County
Interior
Heating Central
Cooling Central Air
Flooring Carpet, Other, Vinyl
Fireplace N
Appliance Dishwasher, Disposal, Microwave, Refrigerator
Exterior
Garage Spaces 1.0
Utilities Available Water Available
Waterfront false
View Y/N false
Roof Type Shingle
Parking Type Attached - Front
Private Pool false
Building
Story 2
Sewer Public Sewer
Water Public
Structure Type Brick
New Construction false
Schools
Elementary Schools Granbery Elementary
Middle Schools William Henry Oliver Middle
High Schools John Overton Comp High School
Others
HOA Fee Include Exterior Maintenance,Maintenance Grounds,Insurance,Trash
Senior Community false
Read Less

© 2024 Listings courtesy of RealTrac as distributed by MLS GRID. All Rights Reserved.
GET MORE INFORMATION




