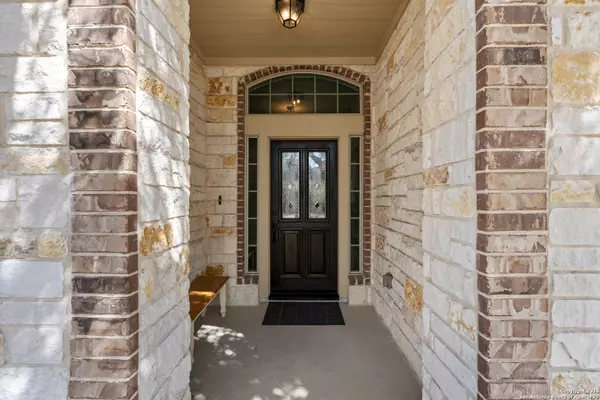For more information regarding the value of a property, please contact us for a free consultation.
18242 WILD ONION San Antonio, TX 78258-1659
Want to know what your home might be worth? Contact us for a FREE valuation!

Our team is ready to help you sell your home for the highest possible price ASAP
Key Details
Property Type Single Family Home
Sub Type Single Residential
Listing Status Sold
Purchase Type For Sale
Square Footage 2,696 sqft
Price per Sqft $222
Subdivision Rogers Ranch
MLS Listing ID 1755510
Sold Date 07/26/24
Style One Story,Contemporary
Bedrooms 3
Full Baths 2
Half Baths 1
Construction Status Pre-Owned
HOA Fees $58/qua
Year Built 2016
Annual Tax Amount $13,639
Tax Year 2023
Lot Size 8,319 Sqft
Lot Dimensions 127x66
Property Description
First time on the market, originally owners, lovely home built under the watchful eye of the original owner (engineer). Immaculately maintained as their forever home, the dream home is located on a private greenbelt is perfect for family, friends and entertaining. The new owners are sure to enjoy the screened in patio (with gas grill stub out) and lush backyard year round. The home is filled with natural light as soon as you step inside. The kitchen is pleasure for any cook and features gas cooking, granite counter tops and large island with seating, walk-in pantry, and SS refrigerator. Work from home is sure to be a pleasure in the study with glass doors and view outside. Spacious primary suite features wood flooring, gorgeous windows overlooking backyard, large walk-in shower, and spacious WIC. The secondary bedrooms are large and can easily accommodate king size beds. Oversized 3 car garage with water softener. This is home is ready for it's new owners.
Location
State TX
County Bexar
Area 1801
Rooms
Master Bathroom Main Level 13X12 Shower Only, Double Vanity
Master Bedroom Main Level 19X14 Split, DownStairs, Sitting Room, Walk-In Closet, Ceiling Fan, Full Bath
Bedroom 2 Main Level 16X15
Bedroom 3 Main Level 15X12
Dining Room Main Level 13X12
Kitchen Main Level 15X13
Family Room Main Level 17X16
Study/Office Room Main Level 13X13
Interior
Heating Central
Cooling One Central
Flooring Carpeting, Ceramic Tile, Wood
Heat Source Natural Gas
Exterior
Exterior Feature Privacy Fence, Sprinkler System, Double Pane Windows, Has Gutters, Mature Trees, Wire Fence, Screened Porch
Parking Features Three Car Garage, Attached
Pool None
Amenities Available Controlled Access, Pool, Tennis, Clubhouse, Park/Playground, Jogging Trails, Sports Court, Bike Trails, Basketball Court
Roof Type Heavy Composition
Private Pool N
Building
Lot Description Cul-de-Sac/Dead End, On Greenbelt
Faces West,South
Foundation Slab
Sewer Sewer System
Water Water System
Construction Status Pre-Owned
Schools
Elementary Schools Blattman
Middle Schools Rawlinson
High Schools Clark
School District Northside
Others
Acceptable Financing Conventional, FHA, VA, Cash
Listing Terms Conventional, FHA, VA, Cash
Read Less



