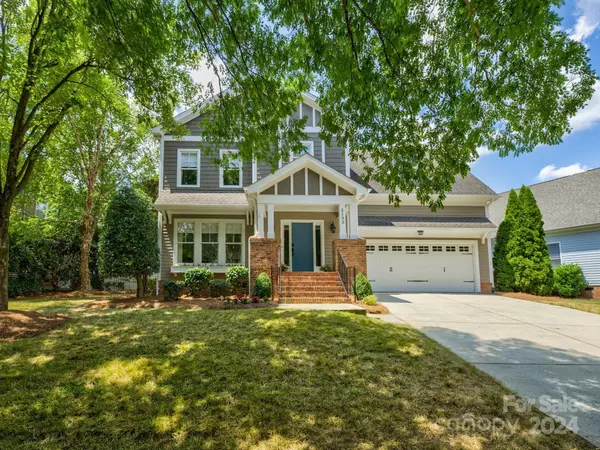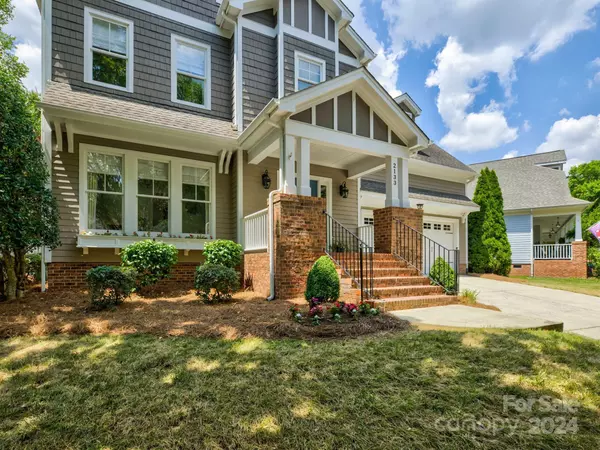For more information regarding the value of a property, please contact us for a free consultation.
2133 Mirow PL Charlotte, NC 28270
Want to know what your home might be worth? Contact us for a FREE valuation!

Our team is ready to help you sell your home for the highest possible price ASAP
Key Details
Sold Price $845,000
Property Type Single Family Home
Sub Type Single Family Residence
Listing Status Sold
Purchase Type For Sale
Square Footage 2,345 sqft
Price per Sqft $360
Subdivision Beverly Crest
MLS Listing ID 4153495
Sold Date 07/24/24
Style Transitional
Bedrooms 4
Full Baths 2
Half Baths 1
HOA Fees $70/qua
HOA Y/N 1
Abv Grd Liv Area 2,345
Year Built 1998
Lot Size 10,890 Sqft
Acres 0.25
Property Description
BEAUTIFUL home in lovely and popular Beverly Crest neighborhood! EXCELLENT South Charlotte location so close to the conveniences of the Arboretum and SouthPark! This neighborhood is overflowing with charm- the rocking chair front porches,treelined streets,wide sidewalks,and fantastic amenities like a pool,tennis and pickle ball courts,club house,walking trails and stocked pond! This light & airy home has been updated to perfection! Wonderful en trend kitchen with Fisher & Paykel and Bosch appliances,great pantry space,and designer light fixtures! Spacious primary bedroom suite with 10ft tray ceiling.Huge 4th bedroom/bonus room with wet bar and walk-in attic space. Outside is magically private with a large screened-in porch, deck,and extended paver patio with a dining area and fire pit! Easy peasy to maintain with front/back/side yard irrigation.Perfect for our Carolina evenings! Don't miss the oversized garage with included workshop space! This home is special and so well maintained!
Location
State NC
County Mecklenburg
Zoning MX-1
Interior
Interior Features Attic Other, Attic Walk In, Breakfast Bar, Built-in Features, Cable Prewire, Entrance Foyer, Kitchen Island, Open Floorplan, Pantry, Storage, Walk-In Closet(s), Walk-In Pantry, Wet Bar
Heating Forced Air, Natural Gas, Zoned
Cooling Ceiling Fan(s), Central Air, Zoned
Flooring Carpet, Tile, Wood
Fireplaces Type Family Room
Fireplace true
Appliance Dishwasher, Disposal, Exhaust Hood, Gas Range, Gas Water Heater, Microwave
Exterior
Exterior Feature Fire Pit, In-Ground Irrigation
Garage Spaces 2.0
Fence Back Yard, Fenced, Full
Community Features Clubhouse, Game Court, Outdoor Pool, Picnic Area, Playground, Pond, Recreation Area, Sidewalks, Street Lights, Tennis Court(s), Walking Trails, Other
Utilities Available Cable Connected, Electricity Connected, Gas
Roof Type Shingle
Parking Type Attached Garage
Garage true
Building
Lot Description Private, Wooded
Foundation Crawl Space
Sewer Public Sewer
Water City
Architectural Style Transitional
Level or Stories Two
Structure Type Fiber Cement
New Construction false
Schools
Elementary Schools Lansdowne
Middle Schools South Charlotte
High Schools Providence
Others
HOA Name Cusick Community Management
Senior Community false
Restrictions Architectural Review
Acceptable Financing Cash, Conventional, FHA, VA Loan
Listing Terms Cash, Conventional, FHA, VA Loan
Special Listing Condition None
Read Less
© 2024 Listings courtesy of Canopy MLS as distributed by MLS GRID. All Rights Reserved.
Bought with Kristen Bernard • Keller Williams South Park
GET MORE INFORMATION




