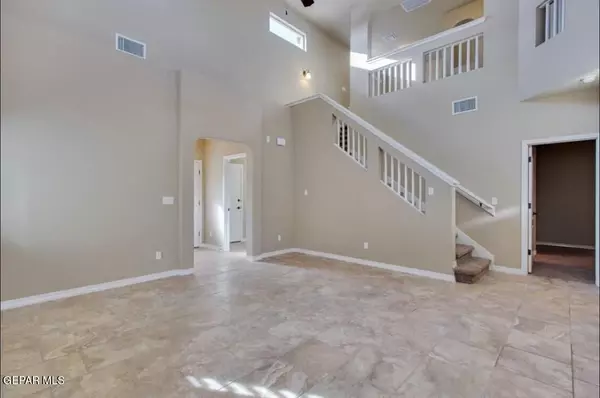For more information regarding the value of a property, please contact us for a free consultation.
824 Crathorne ST El Paso, TX 79928
Want to know what your home might be worth? Contact us for a FREE valuation!
Our team is ready to help you sell your home for the highest possible price ASAP
Key Details
Property Type Single Family Home
Sub Type Single Family Residence
Listing Status Sold
Purchase Type For Sale
Square Footage 1,874 sqft
Price per Sqft $133
Subdivision Mission Ridge
MLS Listing ID 897682
Sold Date 07/26/24
Style 2 Story
Bedrooms 3
Full Baths 2
Half Baths 1
HOA Y/N No
Originating Board Greater El Paso Association of REALTORS®
Year Built 2016
Annual Tax Amount $7,478
Lot Size 5,277 Sqft
Acres 0.12
Property Description
Tile roofing & stacked stone accents lend character to this welcoming 2-story home in a quiet neighborhood. Step inside to find cool tile flooring, full-height vaulted ceilings, & a stairway that's the perfect setting for family photos. Beautifully-shuttered & clerestory windows flood this live-in area with natural light while the ceiling lowers in the adjacent dining space for a feeling of intimacy. Ogee-edged granite enhances a generous center island & miles of countertops in the nearby kitchen. Stainless steel appliances include a gas range, microwave, dishwasher, & the fridge also stays. Handsome dark cabinets & custom tile backsplashes provide a nice complement with a pantry for extra storage. 3 bedrooms & 2.5 baths include the downstairs primary suite boasting a twin-sink vanity, soaking tub, separate shower, & a terrific walk-in closet. 2 good-sized upstairs bedrooms share a full bath with a powder room downstairs for guests. Rock walls surround the backyard & refrigerated air is a plus. Take a look!
Location
State TX
County El Paso
Community Mission Ridge
Zoning R1
Interior
Interior Features Bar, Cathedral Ceilings, Ceiling Fan(s), Dining Room, Kitchen Island, Live-In Room, Master Downstairs, MB Double Sink, Utility Room, Walk-In Closet(s)
Heating Central, Forced Air
Cooling Refrigerated
Flooring Tile, Carpet
Fireplace No
Window Features Shutters
Exterior
Exterior Feature Back Yard Access
Pool None
Amenities Available None
Roof Type Shingle,Pitched,Tile
Private Pool No
Building
Lot Description Standard Lot, Subdivided
Builder Name Classic American Homes
Sewer City
Water City
Architectural Style 2 Story
Structure Type Stucco
Schools
Elementary Schools Horiznhts
Middle Schools Col John O Ensor
High Schools Eastlake
Others
HOA Fee Include None
Tax ID T20000003201800
Acceptable Financing Cash, Conventional, FHA, TX Veteran, VA Loan
Listing Terms Cash, Conventional, FHA, TX Veteran, VA Loan
Special Listing Condition None
Read Less
GET MORE INFORMATION




