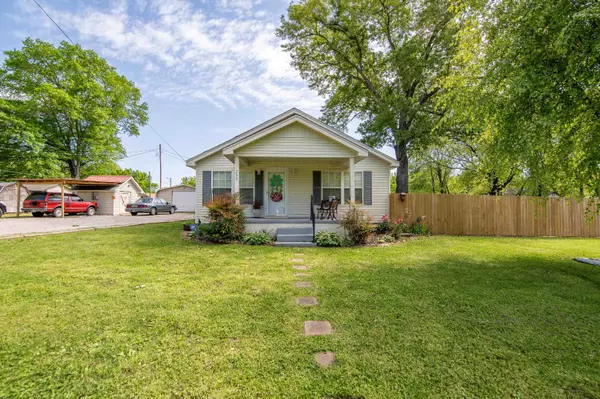For more information regarding the value of a property, please contact us for a free consultation.
290 SUTTON ST Savannah, TN 38372
Want to know what your home might be worth? Contact us for a FREE valuation!

Our team is ready to help you sell your home for the highest possible price ASAP
Key Details
Sold Price $155,000
Property Type Single Family Home
Sub Type Detached Single Family
Listing Status Sold
Purchase Type For Sale
Approx. Sqft 100-999
Square Footage 999 sqft
Price per Sqft $155
Subdivision Harbert Heights Sub
MLS Listing ID 10171088
Sold Date 07/26/24
Style Traditional
Bedrooms 2
Full Baths 1
Year Built 1950
Annual Tax Amount $595
Lot Size 0.310 Acres
Property Description
Looking for an adorable cottage with the sweetest curb appeal? Walking distance to shopping & medical! This charming home is located on a large corner lot that comes complete w/a workshop, storage building, carports, privacy fence, & a pet area! The screened in porch will keep you bug free on those summer nights! The interior offers the perfect eat-in-kitchen w/butcher block countertops, tile backsplash, an island, & appliances! Large living area, 2 BR, 1 full BA, laundry, & the perfect porch!
Location
State TN
County Hardin
Area Hardin County
Rooms
Other Rooms Attic, Laundry Room, Storage Room
Master Bedroom 12x13
Bedroom 2 12x13 Level 1, Shared Bath
Dining Room 0x0
Kitchen Eat-In Kitchen, Island In Kitchen, Kit/DR Combo, Separate Living Room, Updated/Renovated Kitchen, Washer/Dryer Connections
Interior
Interior Features All Window Treatments, Attic Access
Heating Central
Cooling Ceiling Fan(s), Central
Flooring Textured Ceiling, Wood Laminate Floors
Equipment Cable Available, Microwave, Range/Oven, Refrigerator
Exterior
Exterior Feature Vinyl Siding
Garage Driveway/Pad, Front-Load Garage, Storage Room(s), Workshop(s)
Garage Spaces 3.0
Pool None
Roof Type Composition Shingles
Building
Lot Description Chain Fenced, Corner, Landscaped, Level, Some Trees, Wood Fenced
Story 1
Foundation Conventional
Sewer Public Sewer
Water Public Water
Others
Acceptable Financing Other
Listing Terms Other
Read Less
Bought with Marisa A Casteel • BST Realty
GET MORE INFORMATION




