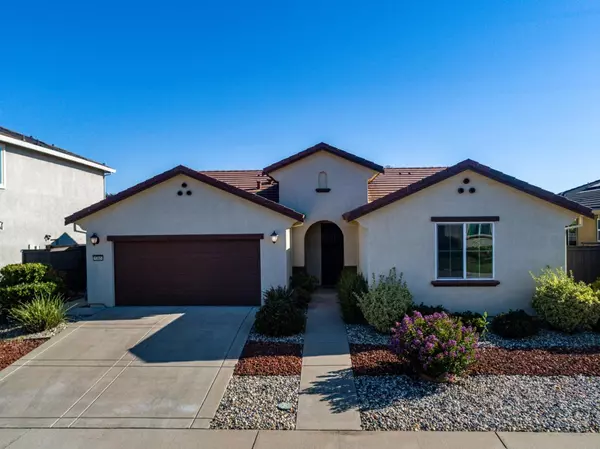For more information regarding the value of a property, please contact us for a free consultation.
5365 Otter Pond WAY Rancho Cordova, CA 95742
Want to know what your home might be worth? Contact us for a FREE valuation!

Our team is ready to help you sell your home for the highest possible price ASAP
Key Details
Sold Price $595,000
Property Type Single Family Home
Sub Type Single Family Residence
Listing Status Sold
Purchase Type For Sale
Square Footage 1,794 sqft
Price per Sqft $331
Subdivision Kavala Ranch
MLS Listing ID 224068828
Sold Date 07/26/24
Bedrooms 4
Full Baths 2
HOA Y/N No
Originating Board MLS Metrolist
Year Built 2013
Lot Size 6,713 Sqft
Acres 0.1541
Property Description
Tucked away in the heart of Kavala Ranch the Borocay model built by Lennar has always been a popular floor plan. Wood planked tiling throughout all main areas of the home. Energy efficient with a 5 panel owned solar system. 4 full bedrooms and 2 full baths full of natural light. Great room concept is perfect for entertaining, you can cook and visit all at the same time. Granite counter tops, island with sink and bar seating, stainless steel appliances and plenty of cabinets for storage. Large laundry room with shelving and plenty of room even for an additional fridge or more storage. Low maintenance front and back yards with several varieties of fruit trees. Located close to neighborhood parks, bike and recreational trails, and within the award winning Elk Grove Unified School District. Close to newly built shopping centers with plenty of dining choices and more to come with future developments.
Location
State CA
County Sacramento
Area 10742
Direction From HWY 50 East. Exit Zinfandel Rd. (R) on Zinfandel (L) on Douglas Rd. (R) on Sunrise Blvd. (L) on Kiefer Rd. (L) on Country Garden Dr. (R) on Otter Pond Way. Home is on the right hand side.
Rooms
Master Bathroom Shower Stall(s), Double Sinks, Soaking Tub, Walk-In Closet, Window
Living Room Great Room
Dining Room Space in Kitchen
Kitchen Pantry Cabinet, Granite Counter, Island w/Sink
Interior
Heating Central
Cooling Central
Flooring Carpet, Tile
Appliance Free Standing Gas Range, Dishwasher, Disposal, Microwave, Plumbed For Ice Maker
Laundry Cabinets, Inside Room
Exterior
Garage Attached
Garage Spaces 2.0
Utilities Available Public, Solar
Roof Type Tile
Private Pool No
Building
Lot Description Low Maintenance
Story 1
Foundation Slab
Builder Name Lennar
Sewer In & Connected
Water Meter on Site, Public
Schools
Elementary Schools Elk Grove Unified
Middle Schools Elk Grove Unified
High Schools Elk Grove Unified
School District Sacramento
Others
Senior Community No
Tax ID 067-0710-034-0000
Special Listing Condition None
Read Less

Bought with GUIDE Real Estate
GET MORE INFORMATION




