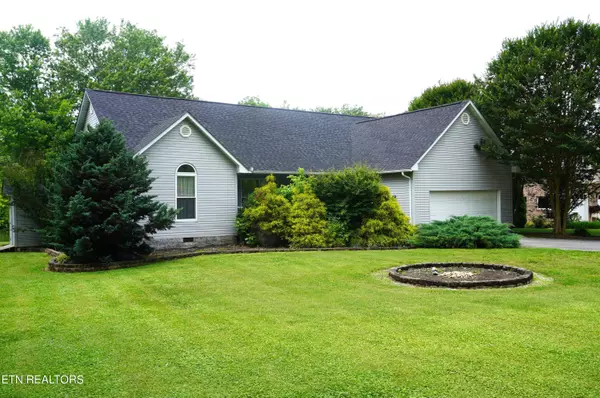For more information regarding the value of a property, please contact us for a free consultation.
189 Big Bend Rd Strawberry Plains, TN 37871
Want to know what your home might be worth? Contact us for a FREE valuation!

Our team is ready to help you sell your home for the highest possible price ASAP
Key Details
Sold Price $489,900
Property Type Single Family Home
Sub Type Residential
Listing Status Sold
Purchase Type For Sale
Square Footage 1,782 sqft
Price per Sqft $274
Subdivision Hamilton Bend Resub
MLS Listing ID 1265476
Sold Date 07/26/24
Style Traditional
Bedrooms 3
Full Baths 2
Originating Board East Tennessee REALTORS® MLS
Year Built 1995
Lot Size 0.700 Acres
Acres 0.7
Lot Dimensions 126x281x100x304
Property Description
LOOKING FOR HOLSTON RIVER FRONT WITH A DOCK! Main Level Living with a
Flat Lot and River Frontage. 3BR, 2BA, 2Car Gar on .70 acres with ease to
Knoxville, Sevier County and Cherokee Lake. Close to Schools as well. This Main Level Ranch Style home features Wood, Tile and Carpet Flooring, Formal Living Room with 12 ft ceiling, Den / Dining Room with Fireplace, Large Primary Suite and Primary Bath, Additional Bedrooms are good size with their own Bath. Custom Kitchen with Granite Countertops, Breakfast area that leads out to a Screened in Back Deck to enjoy the River and Wildlife right at your feet. Walk down to your own TVA approved Dock and have at it, whether you want to just Relax, Fish, Kayak, Canoe, Jet Ski or Jet Boat when Cherokee Dam is generating power. Seller recently Replaced Roof with a Dimensional 30 year Shingle and installed a Power Source in Garage for an EV or if you just need 220 power for those Workshop needs. Seller leaving all Major Kitchen Appliances along with Washer and Dryer. Seller has indicated that they are negotiable on some furnishings. See something you fancy? Ask about terms. Call today to see. Buyers agents welcome.
Location
State TN
County Jefferson County - 26
Area 0.7
Rooms
Other Rooms LaundryUtility, DenStudy, Mstr Bedroom Main Level, Split Bedroom
Basement Crawl Space
Dining Room Formal Dining Area, Breakfast Room
Interior
Interior Features Cathedral Ceiling(s), Pantry, Walk-In Closet(s), Eat-in Kitchen
Heating Heat Pump, Electric
Cooling Central Cooling
Flooring Carpet, Hardwood, Tile
Fireplaces Number 1
Fireplaces Type Insert, Wood Burning
Fireplace Yes
Appliance Dishwasher, Dryer, Microwave, Range, Refrigerator, Washer
Heat Source Heat Pump, Electric
Laundry true
Exterior
Exterior Feature Windows - Insulated, Porch - Screened, Deck, Dock
Garage Garage Door Opener, Attached, Main Level
Garage Spaces 2.0
Garage Description Attached, Garage Door Opener, Main Level, Attached
View Mountain View, Country Setting
Total Parking Spaces 2
Garage Yes
Building
Lot Description Waterfront Access, River, Level
Faces STRAWBERRY PLAINS: HWY 11E TO NORTH ON MAIN ST. LEFT@BIG BEND TO PROPERTY ON LT. - SIGN.
Sewer Septic Tank
Water Public
Architectural Style Traditional
Additional Building Storage
Structure Type Stone,Vinyl Siding,Other,Block
Schools
High Schools Jefferson County
Others
Restrictions Yes
Tax ID 041 049.00
Energy Description Electric
Read Less
GET MORE INFORMATION




