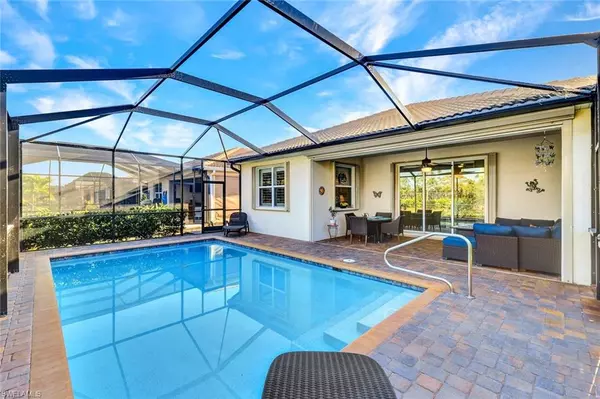For more information regarding the value of a property, please contact us for a free consultation.
10518 Prato DR Fort Myers, FL 33913
Want to know what your home might be worth? Contact us for a FREE valuation!

Our team is ready to help you sell your home for the highest possible price ASAP
Key Details
Sold Price $515,000
Property Type Single Family Home
Sub Type Single Family Residence
Listing Status Sold
Purchase Type For Sale
Square Footage 1,917 sqft
Price per Sqft $268
Subdivision Prato At Pelican Preserve
MLS Listing ID 224015706
Sold Date 07/25/24
Bedrooms 2
Full Baths 2
HOA Fees $196/qua
HOA Y/N Yes
Originating Board Bonita Springs
Year Built 2020
Annual Tax Amount $4,124
Tax Year 2023
Lot Size 6,629 Sqft
Acres 0.1522
Property Description
2 Bedrooms + Den! Welcome to the most active 55+ community in Ft. Myers with the best amenities! This stunning Roma floor plan single family pool home in Pelican Preserve is only 20 minutes from RSW airport! It has both manual and electric hurricane shutters on the lanai opening so you never have to bring your back porch furniture inside! Tastefully decorated, including plantation shutters & luxury vinyl in the bedrooms. Activities are endless! The resort style pool has Live entertainment, as well as a poolside bar and food service. Use the lap pool or fitness center with cardio machines and weights to get your workout in. Other exercise classes include yoga, pilates, and Zumba. Use the indoor track on rainy days, and relax in the locker rooms, sauna + steam rooms, and spa treatment rooms. For the racquet sport lovers there are 8 lighted Har-Tru tennis courts and 12 pickleball courts. From bridge to mahjong, poker, sewing, wood-working, art lessons, billiards, and computers, you are certain to find plenty of activities. Bring your pup to the dog park or enjoy plenty of sidewalks and walking trails. A fishing pier, amphitheater, movie theater, cafe, library, business center, and more is also on site.
Location
State FL
County Lee
Area Fm22 - Fort Myers City Limits
Zoning SDA
Rooms
Primary Bedroom Level Master BR Ground
Master Bedroom Master BR Ground
Dining Room Dining - Family
Kitchen Kitchen Island
Interior
Interior Features Great Room, Den - Study, Wired for Data, Pantry
Heating Central Electric
Cooling Central Electric
Flooring Tile, Vinyl
Window Features Single Hung,Shutters - Manual,Shutters - Screens/Fabric
Appliance Dishwasher, Range, Refrigerator/Icemaker
Laundry Inside, Sink
Exterior
Exterior Feature Sprinkler Auto
Garage Spaces 2.0
Pool Community Lap Pool, In Ground
Community Features Golf Non Equity, Bocce Court, Business Center, Pool, Community Room, Dog Park, Fitness Center, Fishing, Full Service Spa, Library, Pickleball, See Remarks, Sidewalks, Tennis Court(s), Theater, Gated
Utilities Available Cable Available
Waterfront Description None
View Y/N Yes
View Landscaped Area
Roof Type Tile
Porch Screened Lanai/Porch
Garage Yes
Private Pool Yes
Building
Story 1
Sewer Assessment Paid
Water Assessment Paid
Level or Stories 1 Story/Ranch
Structure Type Concrete Block,Stucco
New Construction No
Schools
Elementary Schools School Choice
Middle Schools School Choice
High Schools School Choice
Others
HOA Fee Include Cable TV,Internet,Maintenance Grounds,Pest Control Exterior
Senior Community Yes
Tax ID 01-45-25-P2-4400J.0230
Ownership Single Family
Acceptable Financing Buyer Finance/Cash
Listing Terms Buyer Finance/Cash
Read Less
Bought with Sellstate Max Performance



