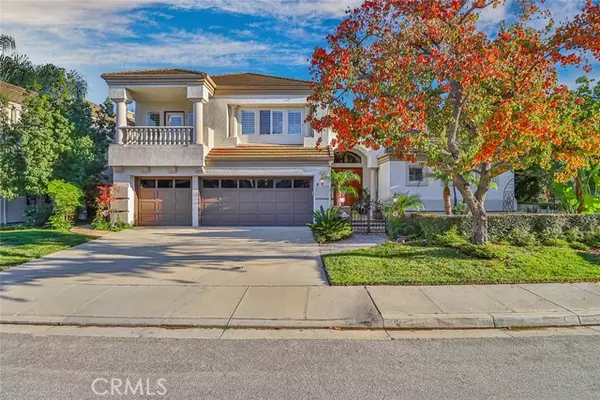For more information regarding the value of a property, please contact us for a free consultation.
4132 Laurelview DR Moorpark, CA 93021
Want to know what your home might be worth? Contact us for a FREE valuation!

Our team is ready to help you sell your home for the highest possible price ASAP
Key Details
Sold Price $1,499,000
Property Type Single Family Home
Sub Type Single Family Home
Listing Status Sold
Purchase Type For Sale
Square Footage 4,003 sqft
Price per Sqft $374
MLS Listing ID CRSR24127615
Sold Date 07/29/24
Bedrooms 5
Full Baths 4
Half Baths 1
HOA Fees $180/mo
Originating Board California Regional MLS
Year Built 1997
Lot Size 8,584 Sqft
Property Description
Gorgeous Deauville estate located on a quiet cul-de-sac with a beautiful view and privacy! Gorgeously remodeled throughout with designer upgrades and quality materials. Dramatic travertine entry with custom medallion, desirable downstairs bedroom with ensuite bathroom. Remodeled gourmet kitchen with grey cabinetry with modern brass hardware, white quartz counter tops, stainless steel appliances, upgraded light fixtures, farmhouse sink and much more! Elegant formal dining room with French doors to the backyard, elegant living room with gas fireplace and French doors to a charming courtyard. Grand, spiral staircase with brand new carpet, spacious family room complete with a rustic, painted brick fireplace and open to the breakfast area. The downstairs also features a spacious laundry room with utility sink and a remodeled powder bathroom. Upstairs you will find a beautifully upgraded primary bedroom with custom beams and a modern gas fireplace, dual walk-in closets with barn doors, and a spectacularly remodeled custom primary bathroom! Two large secondary bedrooms, one with access to a charming balcony, share a Jack-n-Jill bathroom. The fourth secondary bedrooms has an ensuite bathroom, ideal for guests. The private, entertainer's backyard offers a covered patio, a fun spool comple
Location
State CA
County Ventura
Area Smp - South Moorpark
Zoning RPD5U
Rooms
Family Room Other
Dining Room Formal Dining Room, In Kitchen
Kitchen Dishwasher, Garbage Disposal, Microwave, Other, Oven Range - Gas, Oven - Gas
Interior
Heating Gas, Central Forced Air, Fireplace
Cooling Central AC
Fireplaces Type Family Room, Gas Burning, Living Room, Primary Bedroom
Laundry Gas Hookup
Exterior
Garage Spaces 3.0
Pool Heated - Gas, Pool - Heated, Pool - In Ground, Pool - Yes
Utilities Available Electricity - On Site
View Hills
Building
Lot Description Corners Marked, Grade - Level
Water District - Public
Others
Tax ID 5050190105
Special Listing Condition Not Applicable
Read Less

© 2024 MLSListings Inc. All rights reserved.
Bought with Kelly Ma
GET MORE INFORMATION




