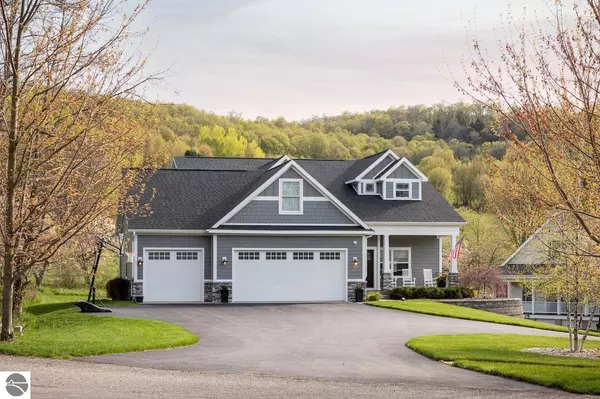Bought with Peter J Fisher • Coldwell Banker Schmidt-Glen A
For more information regarding the value of a property, please contact us for a free consultation.
10505 W Pitch Apple Lane Empire, MI 49630
Want to know what your home might be worth? Contact us for a FREE valuation!

Our team is ready to help you sell your home for the highest possible price ASAP
Key Details
Sold Price $830,000
Property Type Single Family Home
Sub Type Residential
Listing Status Sold
Purchase Type For Sale
Square Footage 4,005 sqft
Price per Sqft $207
Subdivision Mi
MLS Listing ID 1922269
Sold Date 07/26/24
Style 2 Story,Cottage,Farm House
Bedrooms 5
Full Baths 4
Half Baths 1
Year Built 2017
Lot Size 0.500 Acres
Acres 0.5
Lot Dimensions 163x100x178x150
Property Description
Thinking of building in the paradise of Leelanau County, but are perhaps daunted by current construction costs? This could be the perfect alternative. Finished in 2017, this like new, spacious home, located in the quaint Lake Michigan village of Empire, is part of the enclave of Heritage Hill, a small neighborhood of homes, and is adjacent to thousands of acres of the Sleeping Bear Dunes National Lakeshore. You, your family, and friends can strike off, literally in your back yard for four season adventures, or bike or hike down to one of the best sunset, west facing beaches in "The County". A blend of farmhouse meets cottage style architecture, this spacious 5 bedroom, 4.5 bath home is where family memories will be made. Open concept living/dining/kitchen area, where meals will be enjoyed, prepared in a generously sized kitchen that can accommodate those with culinary ambitions, and those that want to supervise. You'll enjoy the large pantry, main level laundry, mudroom entry from the garage with "lockers" for keeping the gear organized, powder room, and spacious primary/master suite with double sinks, custom tile shower, and well designed closet area. Upper level features not only three very nice sized bedrooms, but two full bathrooms, bonus space above the garage, and "the secret room", a fun space behind a rotating bookcase; a great area for kids, office, or crafts. The lower level, garden area has a massive family room complete with wet bar area, there's a 5th bedroom, and 4th full bath, along with lots of storage, and a "cool room" perfect for a wine cellar. Spacious 3 car garage with 2, 8' high doors, 9' and 18', work bench area, and built-in shelving. Beautifully landscaped yard, covered front porch, south side deck with natural gas tap for your grill, 24KW Generac for those emergencies.
Location
State MI
County Leelanau
Rooms
Basement Full, Walkout, Entrance Outside, Finished Rooms, Insulated Concrete Panels, Egress Windows, Entrance Inside
Master Bedroom 14.33x 14
Bedroom 2 17.8x 13.5
Bedroom 3 15.8x 11.25
Bedroom 4 13.9x 11.25
Living Room 15x 17
Dining Room 15x 11.25
Kitchen 15x 14
Family Room 29x 20
Interior
Interior Features Walk-In Closet(s), Wet Bar, Pantry, Granite Bath Tops, Granite Kitchen Tops, Island Kitchen, Mud Room, Den/Study, Exercise Room, Game Room, Vaulted Ceilings, Drywall
Heating Forced Air, Baseboard, Central Air, Zoned/Dual
Cooling Forced Air, Baseboard, Central Air, Zoned/Dual
Exterior
Exterior Feature Sprinkler System, Deck, Sidewalk, Countryside View, Covered Porch, Landscaped, Gutters
Roof Type Asphalt
Road Frontage Private Owned, Shared, Association, Blacktop, Privately Maintained
Building
Water Municipal
Structure Type Vinyl,Cement Board
Schools
School District Glen Lake Community Schools
Others
Tax ID 45-041-250-002-00
Ownership Private Owner
Read Less



