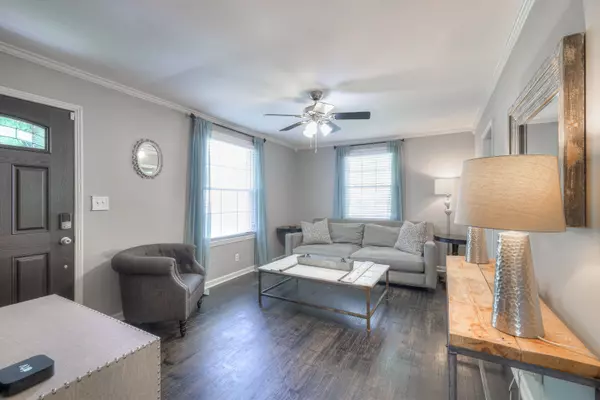For more information regarding the value of a property, please contact us for a free consultation.
200 Desoto Dr Nashville, TN 37210
Want to know what your home might be worth? Contact us for a FREE valuation!

Our team is ready to help you sell your home for the highest possible price ASAP
Key Details
Sold Price $312,500
Property Type Single Family Home
Sub Type Single Family Residence
Listing Status Sold
Purchase Type For Sale
Square Footage 1,010 sqft
Price per Sqft $309
Subdivision Mertie Milwee
MLS Listing ID 2660619
Sold Date 07/29/24
Bedrooms 2
Full Baths 1
HOA Y/N No
Year Built 1959
Annual Tax Amount $1,702
Lot Size 9,583 Sqft
Acres 0.22
Lot Dimensions 70 X 150
Property Description
Welcome to 200 Desoto Drive! This charming, well-maintained brick cottage in the heart of Nashville features 2-bedrooms, 1-bathroom, a spacious living, kitchen and dining space blending classic elegance with modern amenities. The original hardwood floors adds timeless elegance, complemented by modern fixtures. Step outside to find a large, fully fenced backyard, perfect for outdoor activities, gardening, or hosting! Conveniently located near local shopping, restaurants, and entertainment, this home offers the perfect balance of city living and suburban calmness. Don't miss the chance to make 200 Desoto Drive your new Home! *1-Yr Old HVAC*
Location
State TN
County Davidson County
Rooms
Main Level Bedrooms 2
Interior
Interior Features Ceiling Fan(s), Storage
Heating Central, Electric
Cooling Central Air, Electric
Flooring Finished Wood, Tile
Fireplace N
Appliance Dishwasher, Disposal, Dryer, Microwave, Refrigerator, Washer
Exterior
Utilities Available Electricity Available, Water Available
Waterfront false
View Y/N false
Parking Type Attached, Driveway
Private Pool false
Building
Lot Description Level
Story 1
Sewer Public Sewer
Water Public
Structure Type Brick
New Construction false
Schools
Elementary Schools John B. Whitsitt Elementary
Middle Schools Cameron College Preparatory
High Schools Glencliff High School
Others
Senior Community false
Read Less

© 2024 Listings courtesy of RealTrac as distributed by MLS GRID. All Rights Reserved.
GET MORE INFORMATION




