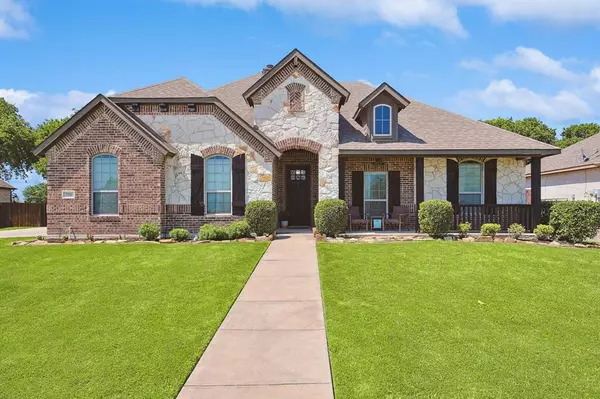For more information regarding the value of a property, please contact us for a free consultation.
705 Harvest Trail Midlothian, TX 76065
Want to know what your home might be worth? Contact us for a FREE valuation!

Our team is ready to help you sell your home for the highest possible price ASAP
Key Details
Property Type Single Family Home
Sub Type Single Family Residence
Listing Status Sold
Purchase Type For Sale
Square Footage 2,651 sqft
Price per Sqft $169
Subdivision Autumn Run
MLS Listing ID 20625013
Sold Date 07/26/24
Bedrooms 4
Full Baths 2
Half Baths 1
HOA Fees $41/mo
HOA Y/N Mandatory
Year Built 2015
Lot Size 10,105 Sqft
Acres 0.232
Property Description
Welcome to your dream home! This 4-bedroom, 2.5-bathroom home is located in the highly sought-after Autumn Run neighborhood, built by the renowned John Houston. Nestled in a peaceful cul-de-sac, this residence offers the perfect blend of luxury and convenience. Step inside to an open floor plan that seamlessly connects the living room, kitchen, and breakfast nook, creating an inviting space for family gatherings and entertaining. Upstairs, you'll find a huge bonus room, perfect for a media room, pool table, or hosting guests. The covered porches at the front and back of the house provide ideal spots for relaxing and enjoying the outdoors. This home is conveniently located within close distance to shopping centers, restaurants, and grocery stores, making everyday errands a breeze. Don't miss your chance to own this stunning property in Autumn Run. Schedule a viewing today and experience the exceptional lifestyle this home has to offer.
Location
State TX
County Ellis
Direction Take exit FM-663, 14th Street --> Turn left onto S Ninth --> Turn right onto Autumn Run --> Turn right onto Autumn Glen Dr --> Destination is on your right
Rooms
Dining Room 1
Interior
Interior Features Built-in Features, Cable TV Available, Chandelier, Decorative Lighting, Double Vanity, Eat-in Kitchen, High Speed Internet Available, Kitchen Island, Open Floorplan, Other, Pantry, Walk-In Closet(s)
Heating Central, Fireplace(s)
Cooling Ceiling Fan(s), Central Air
Flooring Carpet, Tile
Fireplaces Number 1
Fireplaces Type Wood Burning
Appliance Dishwasher, Disposal, Electric Cooktop, Electric Oven
Heat Source Central, Fireplace(s)
Laundry Electric Dryer Hookup, Utility Room, Full Size W/D Area, Washer Hookup
Exterior
Exterior Feature Covered Patio/Porch, Private Yard
Garage Spaces 2.0
Fence Wood
Utilities Available City Sewer, City Water, Curbs, Electricity Available, Individual Gas Meter, Phone Available, Sidewalk, Underground Utilities, Other
Roof Type Shingle
Total Parking Spaces 2
Garage Yes
Building
Lot Description Cul-De-Sac, Landscaped, Other, Sprinkler System, Subdivision
Story Two
Foundation Slab
Level or Stories Two
Structure Type Brick,Rock/Stone
Schools
Elementary Schools Jean Coleman
Middle Schools Dieterich
High Schools Midlothian
School District Midlothian Isd
Others
Ownership Shaun Miller & Jordan Miller
Financing Conventional
Read Less

©2024 North Texas Real Estate Information Systems.
Bought with Briar Nelson • Fathom Realty
GET MORE INFORMATION




