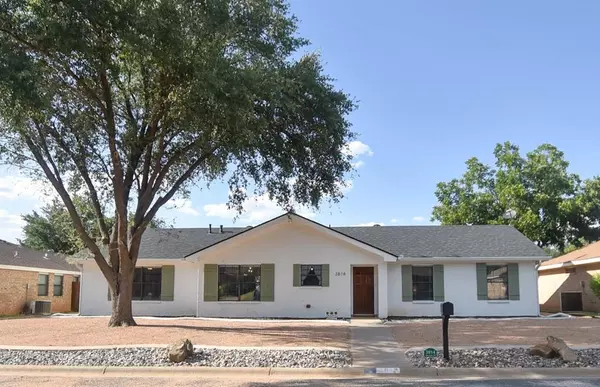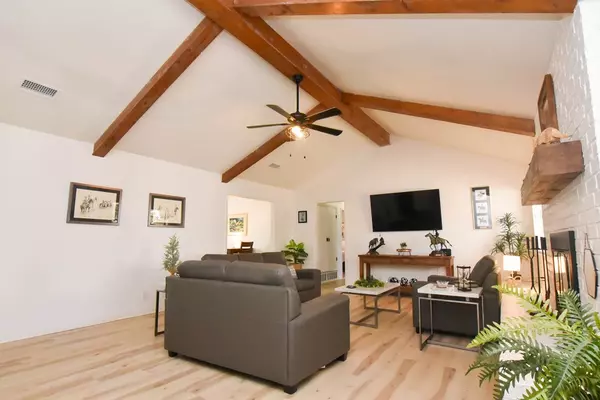For more information regarding the value of a property, please contact us for a free consultation.
3814 Threeawn Trail San Angelo, TX 76904
Want to know what your home might be worth? Contact us for a FREE valuation!

Our team is ready to help you sell your home for the highest possible price ASAP
Key Details
Property Type Single Family Home
Sub Type Single Family
Listing Status Sold
Purchase Type For Sale
Square Footage 1,695 sqft
Price per Sqft $176
Subdivision Meadowcreek
MLS Listing ID 120871
Sold Date 07/26/24
Bedrooms 3
Full Baths 2
Year Built 1980
Building Age More than 35 Years
Lot Dimensions 0.207 Acres
Property Description
This beautifully remodeled 3 bedroom, 2 bath home underwent a stunning transformation in 2022, boasting designer fixtures and a modern aesthetic. Nestled on a serene street within a well-established Southwest neighborhood, it boasts low-maintenance xeriscaping in both front and back yards. The 2022 extensive updates include fresh interior and exterior paint, a new roof, upgraded gutters, a modernized electric panel, and the replacement of all window panes. Inside, the new appliances complement the brand-new kitchen cabinetry and stylish butcher block countertops. Both bathrooms were elegantly remodeled to feature walk-in showers, accompanied by new plumbing fixtures and flooring. The large back patio received a makeover with new tile flooring, a ceiling fan for added comfort, and stepping stones leading to an uncovered seating area. From the moment you step through the front door, you'll be captivated by the charm and sophistication of this meticulously updated home.
Location
State TX
County Tom Green
Area A
Interior
Interior Features Ceiling Fan(s), Dishwasher, Disposal, Electric Oven/Range, Garage Door Opener, Microwave, Refrigerator, Split Bedrooms, Vent Fan
Heating Central, Gas
Cooling Central, Electric
Flooring Tile, Wood Laminate
Fireplaces Type Living Room
Laundry Dryer Connection, Room, Washer Connection
Exterior
Exterior Feature Brick
Garage 2 Car, Attached, Garage
Roof Type Composition
Building
Lot Description Alley Access, Fence-Privacy, Interior Lot, Landscaped
Story One
Foundation Slab
Sewer Public Sewer
Water Public
Schools
Elementary Schools Bonham
Middle Schools Lone Star
High Schools Central
Others
Ownership Dana D Dircks
Acceptable Financing Cash, Conventional, FHA, VA Loan
Listing Terms Cash, Conventional, FHA, VA Loan
Read Less
Bought with eXp Realty, LLC
GET MORE INFORMATION




