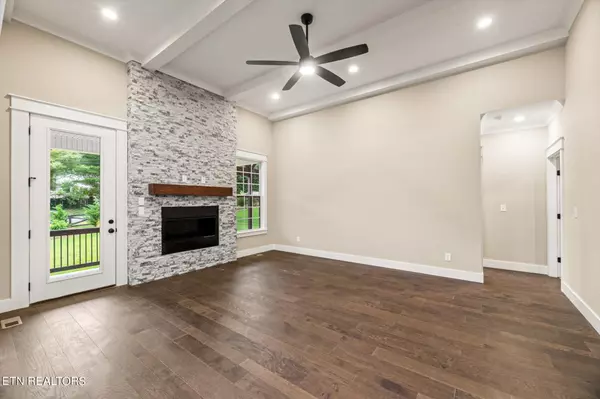For more information regarding the value of a property, please contact us for a free consultation.
8125 Carolina Cherry LN Knoxville, TN 37919
Want to know what your home might be worth? Contact us for a FREE valuation!

Our team is ready to help you sell your home for the highest possible price ASAP
Key Details
Sold Price $825,000
Property Type Single Family Home
Sub Type Residential
Listing Status Sold
Purchase Type For Sale
Square Footage 2,874 sqft
Price per Sqft $287
Subdivision The Reserve @ Penrose Farm
MLS Listing ID 1264552
Sold Date 07/24/24
Style Cottage,Craftsman
Bedrooms 4
Full Baths 4
HOA Fees $20/ann
Originating Board East Tennessee REALTORS® MLS
Year Built 2024
Lot Size 10,018 Sqft
Acres 0.23
Property Description
New 2-story brick home 5 min from West Town Mall and Cedar Bluff in a quiet new subdivision off Nubbin Ridge.
Master on main with lavish master bath, 2 fireplaces, 4 bedrooms, 4 baths. Huge bonus and huge additional storage. Kitchen with 42' cabinets with 8x4 island plus butler's pantry all with quartz countertops. Floors are hardwood and tile - no carpet. Showcase trim work. 12ft ceilings in the living room with a modern fireplace. Oversized covered back porch with outdoor fireplace. Professional landscaping with 4-zone irrigation. Also, there is a huge attic storage area.
This house is must-see.
Ask about a special financing thru a preferred lender.
Location
State TN
County Knox County - 1
Area 0.23
Rooms
Other Rooms LaundryUtility, Bedroom Main Level, Extra Storage, Breakfast Room, Great Room, Mstr Bedroom Main Level
Basement Crawl Space
Interior
Interior Features Cathedral Ceiling(s), Dry Bar, Island in Kitchen, Pantry, Walk-In Closet(s)
Heating Central, Forced Air, Heat Pump, Natural Gas, Electric
Cooling Central Cooling, Ceiling Fan(s)
Flooring Hardwood, Tile
Fireplaces Number 2
Fireplaces Type Stone, Pre-Fab, Wood Burning, Gas Log
Fireplace Yes
Appliance Dishwasher, Disposal, Gas Stove, Microwave, Range, Self Cleaning Oven, Smoke Detector, Tankless Wtr Htr
Heat Source Central, Forced Air, Heat Pump, Natural Gas, Electric
Laundry true
Exterior
Exterior Feature Irrigation System, Patio
Garage Garage Door Opener, Attached, Main Level
Garage Spaces 2.0
Garage Description Attached, Garage Door Opener, Main Level, Attached
Porch true
Total Parking Spaces 2
Garage Yes
Building
Lot Description Level
Faces Kingston Pike to Morrell Rd, Right on Nubbin Ridge Rd. In 1 mile turn Right on Penrose Farm Ln and Left on Carolina Cherry Ln. Second house on the left
Sewer Public Sewer
Water Public
Architectural Style Cottage, Craftsman
Structure Type Fiber Cement,Brick
Schools
Middle Schools Bearden
High Schools West
Others
Restrictions Yes
Tax ID 133JL003
Energy Description Electric, Gas(Natural)
Read Less
GET MORE INFORMATION




