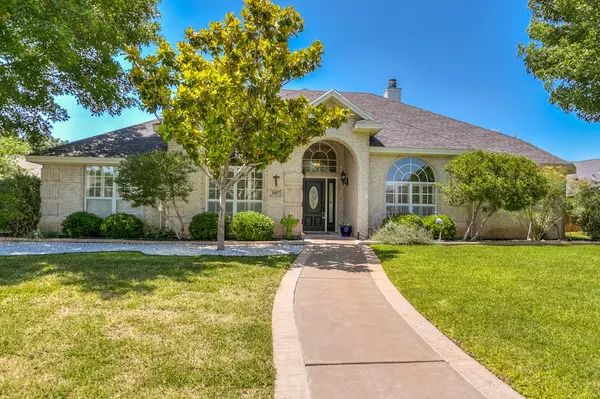For more information regarding the value of a property, please contact us for a free consultation.
3017 Clearview Dr San Angelo, TX 76904
Want to know what your home might be worth? Contact us for a FREE valuation!

Our team is ready to help you sell your home for the highest possible price ASAP
Key Details
Property Type Single Family Home
Sub Type Single Family
Listing Status Sold
Purchase Type For Sale
Square Footage 2,310 sqft
Price per Sqft $170
Subdivision Southland Hills
MLS Listing ID 121227
Sold Date 07/29/24
Bedrooms 3
Full Baths 2
Half Baths 1
Year Built 2001
Building Age 21-35 Years
Lot Dimensions 100x130
Property Description
Picture perfect in every way describes this immaculately maintained home on Clearview. Hardwood floors and tile flow though out. The kitchen and breakfast area welcome you with the elegance of beautiful quartz countertops and tiled backsplash. The versatile island, gas cooktop, hot water dispenser and double ovens are desirable features not often found in properties. The formal dining room off of the kitchen is large enough for a grand gathering of friends and family. An expansive living area looks out onto a beautiful covered patio and backyard. Saint Augustine grass flourishes in the front and back yard. The master bathroom features his and her vanities, a walk in shower and a lovely sitting area. The half bath located across from the laundry room as you make your way to the immaculate garage is an added convenience when leaving home. Striking curb appeal accented by a beautiful lawn and landscaping make this home very special. Please schedule your showing soon!
Location
State TX
County Tom Green
Area A
Interior
Interior Features Built in Cooktop, Built in Oven, Ceiling Fan(s), Dishwasher, Disposal, Garage Door Opener, Microwave, Pantry, Split Bedrooms, Vent Fan, Water Softener-Owned
Heating Central, Electric
Cooling Central, Electric
Flooring Tile, Hardwood Floors
Fireplaces Type Living Room
Laundry Dryer Connection, Room, Washer Connection
Exterior
Exterior Feature Brick
Garage 2 Car, Attached, Garage
Roof Type Composition
Building
Lot Description Interior Lot
Story One
Foundation Slab
Sewer Public Sewer
Water Public
Schools
Elementary Schools Bonham
Middle Schools Lone Star
High Schools Central
Others
Ownership Rard
Acceptable Financing Cash, Conventional, FHA, VA Loan
Listing Terms Cash, Conventional, FHA, VA Loan
Read Less
Bought with Scott Allison Real Estate
GET MORE INFORMATION




