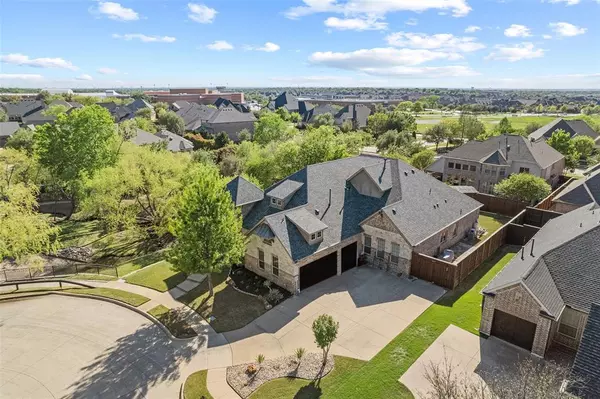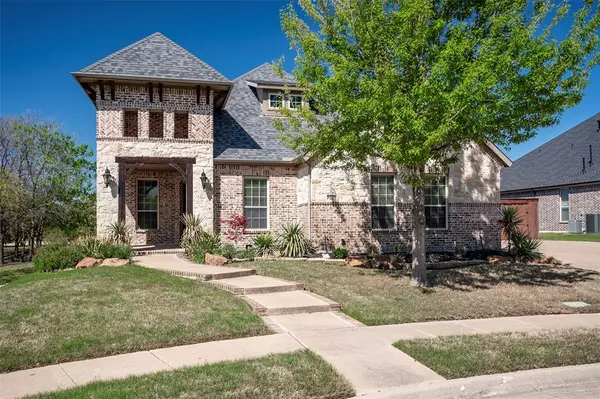For more information regarding the value of a property, please contact us for a free consultation.
4601 Garden Dell Drive Carrollton, TX 75010
Want to know what your home might be worth? Contact us for a FREE valuation!

Our team is ready to help you sell your home for the highest possible price ASAP
Key Details
Property Type Single Family Home
Sub Type Single Family Residence
Listing Status Sold
Purchase Type For Sale
Square Footage 3,537 sqft
Price per Sqft $291
Subdivision Warmington Meadows
MLS Listing ID 20647049
Sold Date 07/25/24
Style Traditional
Bedrooms 4
Full Baths 4
HOA Fees $128/ann
HOA Y/N Mandatory
Year Built 2011
Annual Tax Amount $13,454
Lot Size 0.258 Acres
Acres 0.258
Property Description
Gorgeous home privately nestled adjacent(front to back) along Greenbelt w Creek & tons of trees. Amazing open floor plan w everything down except a Man Cave Media room w full bath up. 4BR, Study, 4Bathroom, Great Room, Media Room, 2 Dining, 3 Car Garage. Travertine floors in the dining room, entry hall, kitchen, breakfast area, great room & hallway to secondary bedrooms. New carpet(April 2024) in split master bedroom, study & secondary bedrooms. Roof replaced Nov 2019. Enjoy the backyard oasis overlooking the relaxing treed greenbelt from the sparkling pool, spa tub and waterfall, or from the large Gazebo or from the built-in grill w eating area under the expansive covered back porch. Also relax on the large covered front porch viewing the greenbelt. Spacious kitchen & breakfast area w island open to great room. 7 ft SS fridge, SS Asco DW, & W-I pantry also in Kitchen. 8 ft solid core doors, 8.5 inch baseboards. Ceilings are 12 ft Great Rm, 11 ft MBR, 10 ft thru-out. Huge W-I attic.
Location
State TX
County Denton
Direction From Dallas North Tollway N Exit toward W. Park Blvd. Chapel Hill Rd. Turn left on W. Park Blvd. Turn right on W. Plano Parkway. Turn right on Warmington Dr. Turn right on Garden Dell Dr. Home is the last one on the right adjacent to greenbelt. It is only one mile from Prestonwood Christian Academy.
Rooms
Dining Room 2
Interior
Interior Features Cable TV Available, Chandelier, High Speed Internet Available, Kitchen Island, Open Floorplan, Pantry, Sound System Wiring, Walk-In Closet(s)
Heating Natural Gas, Zoned
Cooling Central Air, Electric, Multi Units, Zoned
Flooring Carpet, Ceramic Tile, Travertine Stone
Fireplaces Number 1
Fireplaces Type Heatilator, Stone
Appliance Dishwasher, Disposal, Electric Oven, Gas Cooktop, Microwave, Refrigerator, Vented Exhaust Fan
Heat Source Natural Gas, Zoned
Exterior
Exterior Feature Attached Grill, Covered Patio/Porch, Rain Gutters, Outdoor Grill
Garage Spaces 3.0
Fence Back Yard, Gate, Wood, Wrought Iron
Pool Heated, In Ground, Pool/Spa Combo, Waterfall
Utilities Available Cable Available, City Sewer, City Water, Concrete, Curbs, Electricity Available, Individual Gas Meter, Individual Water Meter, Natural Gas Available, Phone Available, Sewer Available, Sidewalk, Underground Utilities
Roof Type Composition
Total Parking Spaces 3
Garage Yes
Private Pool 1
Building
Lot Description Adjacent to Greenbelt, Greenbelt, Sprinkler System, Subdivision
Story Two
Foundation Slab
Level or Stories Two
Structure Type Brick
Schools
Elementary Schools Indian Creek
Middle Schools Arbor Creek
High Schools Hebron
School District Lewisville Isd
Others
Restrictions Deed
Ownership Michael and Monica King
Acceptable Financing Cash, Conventional
Listing Terms Cash, Conventional
Financing Conventional
Read Less

©2024 North Texas Real Estate Information Systems.
Bought with Eluyn Gines • Keller Williams Frisco Stars
GET MORE INFORMATION




