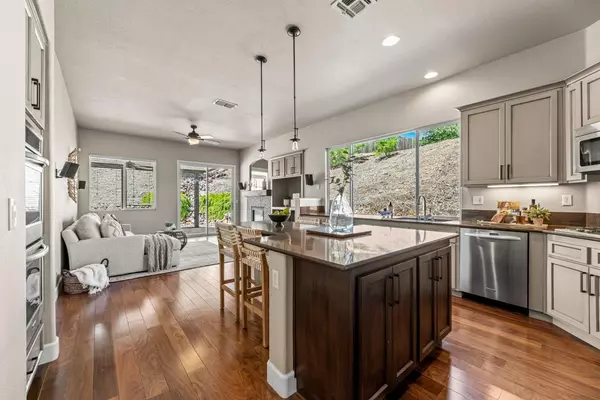For more information regarding the value of a property, please contact us for a free consultation.
4312 Crazy Horse RD Cameron Park, CA 95682
Want to know what your home might be worth? Contact us for a FREE valuation!

Our team is ready to help you sell your home for the highest possible price ASAP
Key Details
Sold Price $725,000
Property Type Single Family Home
Sub Type Single Family Residence
Listing Status Sold
Purchase Type For Sale
Square Footage 2,010 sqft
Price per Sqft $360
MLS Listing ID 224061921
Sold Date 07/29/24
Bedrooms 4
Full Baths 2
HOA Y/N No
Originating Board MLS Metrolist
Year Built 2002
Lot Size 0.380 Acres
Acres 0.38
Property Description
Welcome to your Stunning home, conveniently located near Highway 50, between SMF and Lake Tahoe. Situated on a large, private lot, facing a view of the rolling hills giving you a country feel with sightings of much wildlife. Step Inside, & you'll be captivated by the High Ceilings and Walnut engineered Hardwood floors. The kitchen is the heart of the home, with a large island perfect for daily gatherings & meal prep with top-of-the-line appliances, and a double oven. The kitchen area seamlessly flows into the cozy family room, with a custom mantel above the fireplace from the Stockton mill in the late 1800s and unique tile from New York creating a warm & inviting space for chili days. Outside is your private backyard oasis, with the shimmering POOL & waterfall & unique mining cave. A patio cover extends your outdoor living space to enjoy your morning coffee or hosting BBQs. The grand primary suite boasts a grand entrance with double doors and a luxurious primary bath retreat where you can unwind at the end of the day. The tandem garage is a versatile space, perfect for storing cars and sports equipment, or turning it into your personal gym. This exceptional home offers the perfect blend of comfort, SOLAR efficiency, convenience, & natural beauty. Welcome Home!
Location
State CA
County El Dorado
Area 12601
Direction Heading toward Tahoe exit Cambridge and turn right. Turn right on Crazy Horse and go down about a mile and its on the right hand side.
Rooms
Master Bathroom Double Sinks, Soaking Tub, Walk-In Closet, Quartz
Master Bedroom Ground Floor, Walk-In Closet
Living Room Great Room, Other
Dining Room Dining/Living Combo
Kitchen Breakfast Area, Quartz Counter, Island, Kitchen/Family Combo
Interior
Heating Central, Fireplace(s)
Cooling Central
Flooring Linoleum, Wood
Window Features Dual Pane Full
Appliance Free Standing Refrigerator, Gas Cook Top, Dishwasher, Disposal, Microwave, Double Oven
Laundry Cabinets, Electric, Inside Room
Exterior
Exterior Feature Covered Courtyard, Fire Pit
Garage Tandem Garage, Garage Door Opener, Garage Facing Front
Garage Spaces 3.0
Fence Metal, Wood
Pool Pool Sweep, Gunite Construction
Utilities Available Propane Tank Leased, Solar, Electric, Internet Available
View Pasture, Hills
Roof Type Tile
Topography Downslope,Lot Sloped,Trees Few
Street Surface Paved
Porch Back Porch, Covered Patio
Private Pool Yes
Building
Lot Description Auto Sprinkler F&R, Landscape Back, Landscape Front, Low Maintenance
Story 1
Foundation Slab
Sewer Public Sewer
Water Public
Architectural Style Contemporary
Level or Stories One
Schools
Elementary Schools Buckeye Union
Middle Schools Buckeye Union
High Schools El Dorado Union High
School District El Dorado
Others
Senior Community No
Tax ID 119-310-031-000
Special Listing Condition None
Pets Description Yes
Read Less

Bought with eXp Realty of California Inc.
GET MORE INFORMATION




