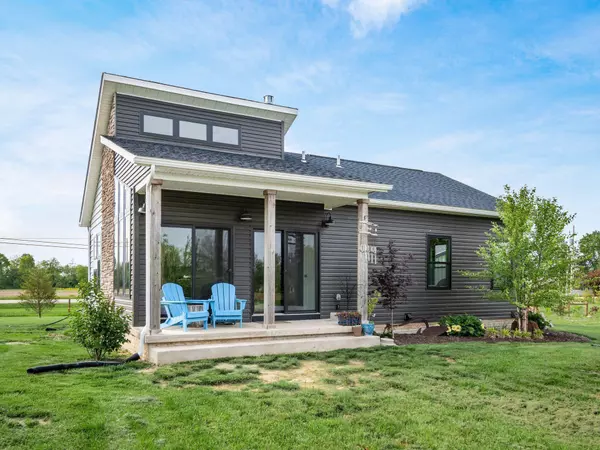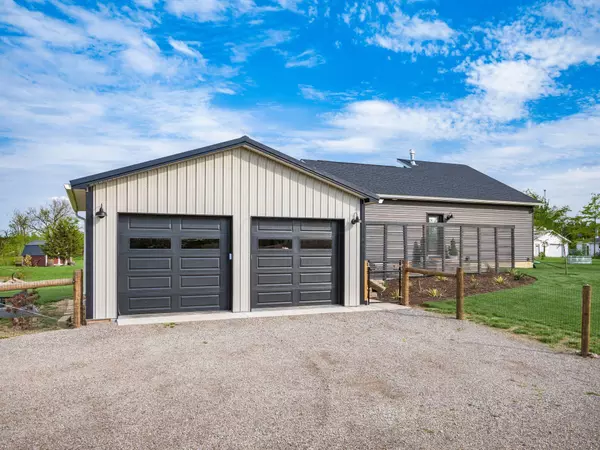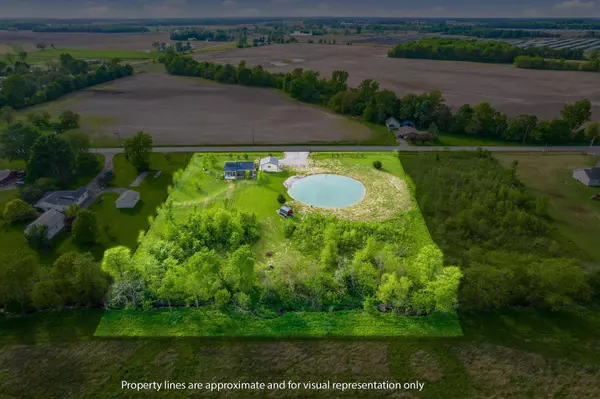For more information regarding the value of a property, please contact us for a free consultation.
20319 State Route 739 Richwood, OH 43344
Want to know what your home might be worth? Contact us for a FREE valuation!

Our team is ready to help you sell your home for the highest possible price ASAP
Key Details
Sold Price $379,500
Property Type Single Family Home
Sub Type Single Family Freestanding
Listing Status Sold
Purchase Type For Sale
Square Footage 1,014 sqft
Price per Sqft $374
MLS Listing ID 224021704
Sold Date 07/30/24
Style 1 Story
Bedrooms 2
Full Baths 1
HOA Y/N No
Originating Board Columbus and Central Ohio Regional MLS
Year Built 2021
Annual Tax Amount $3,630
Lot Size 3.210 Acres
Lot Dimensions 3.21
Property Sub-Type Single Family Freestanding
Property Description
Nestled on 3.21 fully fenced acres is this practically new 2021 stunning modern 2bd 1bath ranch home on full basement w/ egress window & rough-in plumbing for optional 2nd full bath & 3rd bd. Kitchen has eat-in island, pendant lighting, granite countertops, 42'' cabinets, custom open shelving, SS appliances, & great room w/ cathedral floor to ceiling window living space & gas fireplace. 15.33x5 Covered cedar beamed back porch. Floor to ceiling tile in bathroom shower & upgraded vanity w/ quartz countertop. Primary bedroom features a large walk-in closet, additional upgraded picture window view to your serene stocked pond w/ beach. Upgraded throughout: lighting & Andersen double hung windows. 1st floor laundry mudroom. Exterior stone accent features. 2 Car 23x25 garage & new 10x12 shed.
Location
State OH
County Union
Area 3.21
Direction 33 to St Rt31, R on St Rt 739, Home is on the R
Rooms
Other Rooms 1st Floor Primary Suite, Eat Space/Kit, Great Room
Basement Egress Window(s), Full
Dining Room No
Interior
Interior Features Gas Range, Gas Water Heater, Microwave, Refrigerator, Water Filtration System
Heating Forced Air, Propane
Cooling Central
Fireplaces Type One, Gas Log
Equipment Yes
Fireplace Yes
Laundry 1st Floor Laundry
Exterior
Exterior Feature Fenced Yard, Patio, Storage Shed, Waste Tr/Sys, Well
Parking Features Detached Garage, 1 Off Street, 2 Off Street
Garage Spaces 2.0
Garage Description 2.0
Total Parking Spaces 2
Garage Yes
Building
Lot Description Stream On Lot
Architectural Style 1 Story
Schools
High Schools North Union Lsd 8003 Uni Co.
Others
Tax ID 35-0015017-3000
Acceptable Financing VA, USDA, FHA, Conventional
Listing Terms VA, USDA, FHA, Conventional
Read Less



