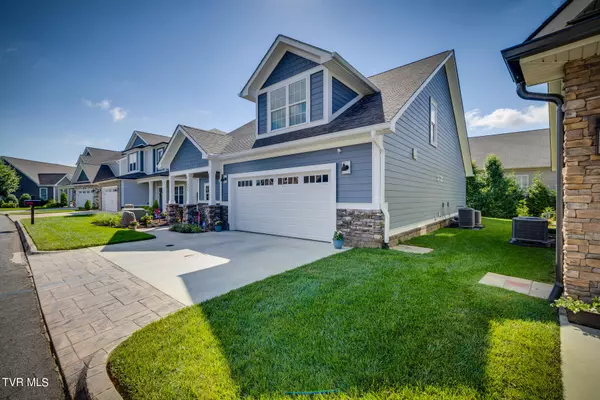For more information regarding the value of a property, please contact us for a free consultation.
1344 Knightsbridge CIR Kingsport, TN 37664
Want to know what your home might be worth? Contact us for a FREE valuation!

Our team is ready to help you sell your home for the highest possible price ASAP
Key Details
Sold Price $450,000
Property Type Single Family Home
Sub Type Single Family Residence
Listing Status Sold
Purchase Type For Sale
Square Footage 1,904 sqft
Price per Sqft $236
Subdivision Chase Meadows
MLS Listing ID 9966677
Sold Date 07/30/24
Style Farmhouse,Craftsman,PUD
Bedrooms 3
Full Baths 2
Half Baths 1
HOA Fees $90/mo
HOA Y/N Yes
Total Fin. Sqft 1904
Originating Board Tennessee/Virginia Regional MLS
Year Built 2022
Lot Size 3,920 Sqft
Acres 0.09
Lot Dimensions 55 X 70
Property Description
Outstanding Craftsman style home in one of Kingsport's most desirable developments - Chase Meadows! This wonderful three bedroom, two and a half bath beauty is only two years young, and better than new. Step onto the inviting front porch, and you'll already feel at home. Inside, you'll love the spacious and open floor plan. Wide entrance foyer, half bath and office nook leads you to the great room with stacked stone fireplace. The kitchen is to die for, with the huge island, granite countertops, stainless appliances, soft close cabinetry, and enormous walk-in pantry. The owner's suite features deep tray ceiling, double vanities, custom tile shower, and walk-in closet. With the main level laundry and attached garage, your living can be all on one level. The LVP flooring means easy maintenance., and there's an abundance of extra storage space throughout. Upstairs, there are two extra large bedrooms, each with walk-in closets, a full bath and extra storage in the floored attic area. Outside, you can enjoy your morning coffee or afternoon grilling on the covered patio, and the fenced backyard offers extra space for your pets. To top it all off, Chase Meadows is a wonderful community with walking trails and lighted street, plus all city amenities. The HOA maintains the lawns, which means even more time to enjoy the life you've worked for. Come and see the home of your dreams!
Location
State TN
County Sullivan
Community Chase Meadows
Area 0.09
Zoning PUD
Direction Fall Creek Road, right on Lydia Lane, right on Knightsbridge Circle, house on left.
Interior
Interior Features Primary Downstairs, Granite Counters, Kitchen Island, Kitchen/Dining Combo, Open Floorplan, Pantry, Walk-In Closet(s)
Heating Electric, Heat Pump, Electric
Cooling Heat Pump
Flooring Carpet, Ceramic Tile, Luxury Vinyl
Fireplaces Number 1
Fireplaces Type Gas Log, Great Room
Fireplace Yes
Window Features Insulated Windows,Window Treatment-Some
Appliance Dishwasher, Electric Range, Microwave
Heat Source Electric, Heat Pump
Laundry Electric Dryer Hookup, Washer Hookup
Exterior
Garage Driveway, Concrete, Garage Door Opener
Garage Spaces 2.0
Community Features Curbs
Utilities Available Cable Connected
Amenities Available Landscaping
View Mountain(s)
Roof Type Composition,Shingle
Topography Level
Porch Covered, Front Porch, Rear Patio
Parking Type Driveway, Concrete, Garage Door Opener
Total Parking Spaces 2
Building
Entry Level Two
Foundation Slab
Sewer Public Sewer
Water Public
Architectural Style Farmhouse, Craftsman, PUD
Structure Type HardiPlank Type,Stone
New Construction No
Schools
Elementary Schools John Adams
Middle Schools Robinson
High Schools Dobyns Bennett
Others
Senior Community No
Tax ID 078a E 002.20
Acceptable Financing Cash, Conventional, FHA
Listing Terms Cash, Conventional, FHA
Read Less
Bought with Geri Trent • eXp Realty, LLC
GET MORE INFORMATION




