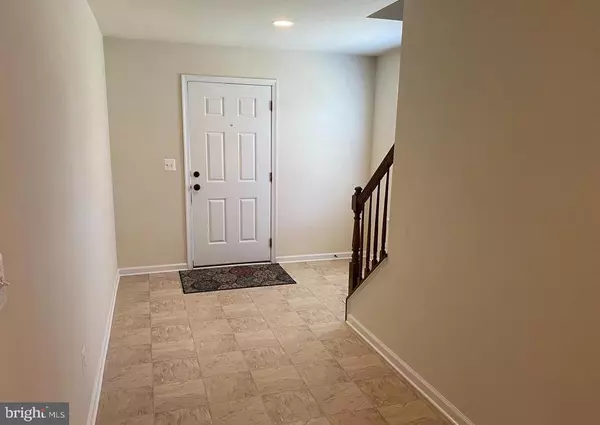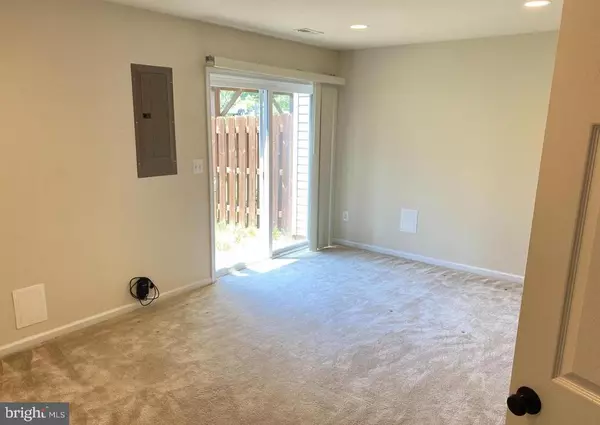For more information regarding the value of a property, please contact us for a free consultation.
2312 DRAKE LN Fredericksburg, VA 22408
Want to know what your home might be worth? Contact us for a FREE valuation!

Our team is ready to help you sell your home for the highest possible price ASAP
Key Details
Sold Price $397,500
Property Type Single Family Home
Sub Type Attached
Listing Status Sold
Purchase Type For Sale
Square Footage 2,288 sqft
Price per Sqft $173
Subdivision Mallard Landing
MLS Listing ID VASP2025780
Sold Date 07/30/24
Style Colonial
Bedrooms 4
Full Baths 2
Half Baths 2
HOA Fees $65/qua
Year Built 2015
Annual Tax Amount $2,247
Tax Year 2022
Lot Size 3,049 Sqft
Acres 0.07
Property Description
***LARGE AND OPEN, BRICK FRONT END UNIT TOWNHOUSE ***** total Sq Ft is 2,288, as per public records *** A PLACE TO CALL HOME! Feels great, smells good, looks good - your senses will delight in the rejuvenated atmosphere. 4 bedrooms, 2 full and 2 half baths, and a versatile lower flex room, that could be used as a fourth bedroom\ or office , there's ample space to accommodate your lifestyle needs. Step inside this welcoming home and experience the warmth and freshness that newly added carpet and freshly painted walls bring. The wide and bright foyer, coupled with the spacious garage, sets the tone for comfort and convenience from the moment you arrive. This home in sought-after Mallard Landing, minutes from downtown Fredericksburg, offers an irresistible blend of style and functionality. The second level unveils a beautifully designed floor plan, showcasing a kitchen that's both practical and elegant. Granite countertops, a spacious island, stainless steel appliances, and gleaming hardwood floors create a culinary haven where cooking becomes a pleasure. The open concept layout invites natural light to dance through the home, offering a bright and airy ambiance that's truly uplifting. Storage is plentiful, with a large closet under
Location
State VA
County Spotsylvania
Area Spotsylvania
Zoning R-8 Residential
Rooms
Basement Finished, Full, Outside Entrance, Walk Out, Windows
Interior
Heating Forced Air, Natural Gas
Cooling Central AC
Flooring Carpet, Hardwood, Wood
Window Features 9' Ceilings,Vaulted/Cathedral Ceiling
Appliance Dishwasher, Disposal, Eat-in, Gas Range, Island, Microwave, Pantry, Refrigerator
Laundry Dryer, Washer
Exterior
Parking Features Attached, Auto Door, Faces Front
Garage Spaces 1.0
Fence Board
View Wooded View
Roof Type Composition Shingle
Building
Lot Description Sidewalks
Story 3 Story
Foundation Concrete Slab, Poured Concrete
Sewer Public Sewer
Water Public Water
Level or Stories 3 Story
Structure Type Brick,Vinyl
New Construction No
Schools
Elementary Schools Cedar Forest
Middle Schools Thornburg
High Schools Massaponax
Others
SqFt Source Other
Read Less
Bought with Samson Properties



