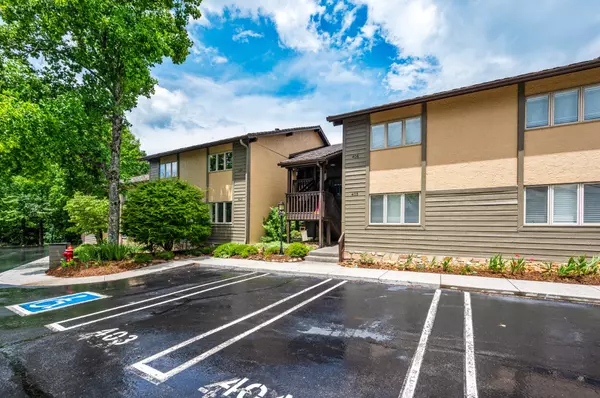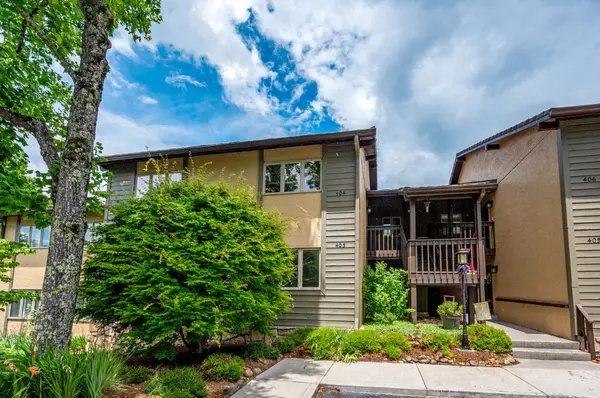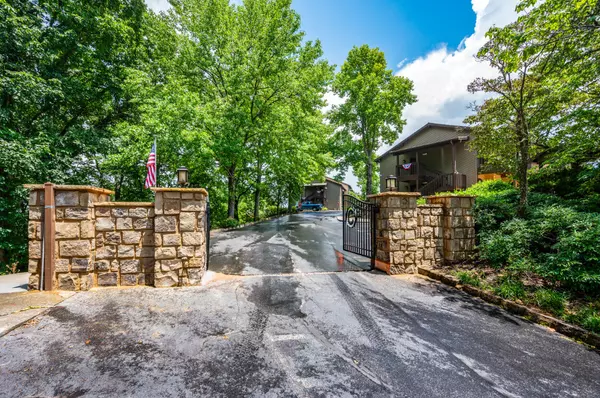For more information regarding the value of a property, please contact us for a free consultation.
1050 Ski View DR #404 Gatlinburg, TN 37738
Want to know what your home might be worth? Contact us for a FREE valuation!

Our team is ready to help you sell your home for the highest possible price ASAP
Key Details
Sold Price $369,900
Property Type Condo
Sub Type Condominium
Listing Status Sold
Purchase Type For Sale
Square Footage 1,393 sqft
Price per Sqft $265
Subdivision Raven Crest
MLS Listing ID 301798
Sold Date 07/30/24
Style Condominium
Bedrooms 3
Full Baths 2
HOA Fees $475/qua
HOA Y/N Yes
Abv Grd Liv Area 1,393
Originating Board Great Smoky Mountains Association of REALTORS®
Year Built 1986
Annual Tax Amount $975
Tax Year 2023
Property Description
Raven Crest is a beautifully unique complex. Located on a mountain top knoll with natural rock outcroppings, it has nearly 270 degree views to the North, South and East.
A gated community of high quality, masonry construction, with many features, including a hurricane rated, fire resistant metal shingle roof, beautiful landscaping, lovely pool with gorgeous view, owner's clubhouse, grilling patio, firewood storage, designated parking, fiber-optic high speed internet, and year around city services. This is a sought after Chalet Village location, just minutes from downtown Gatlinburg and the Great Smoky Mountains National Park. Boasting nearly 1,400 sq. ft. of living space, this 3-bedroom, 2-bathroom condo offers the perfect blend of comfort and style. Located on the upper level, featuring volume 12'6'' ceilings, engineered wood floors, new HVAC, crown molding, birds-eye maple cabinetry, new LG appliances, big windows and patio doors, attic storage, and more. The open-concept great-room combines living and dining areas anchored by a mountain-stone wood-burning fireplace. The modern kitchen features monolithic-slab granite countertops with quartz striations and a convenient pantry. The luxurious primary suite boasts a walk-in closet and a private bathroom featuring a huge skylight, and walk-in shower. Additionally, there are two more bedrooms and a second fully updated bath. Step out onto the covered rear patio (accessible from both the primary bedroom and great-room) to soak in breathtaking views of the mountains and Tennessee valley, year-round. This ideally situated condo is a perfect and affordable second home, in a quiet and peaceful complex that does not permit short-term or long-term rental use. Plus, you're at the doorstep of the area's most popular attractions, including Ober Mountain Ski Resort. Don't let this slice of mountain paradise slip away - schedule your viewing today!
Location
State TN
County Sevier
Zoning R-1`
Direction From downtown Gatlinburg on the Parkway (U.S. Hwy. 441), turn at Traffic Light #10 onto Ski Mountain Rd., and go for approx. 2.5 mi., to a right onto Wiley Oakley Dr.. Follow Wiley Oakley Dr. for approx. 0.7 mi., to a 4-way stop sign, & then turn left to stay on Wiley Oakley Dr. for an additional 1 mi., to a left onto Ski View Dr.. Go on Ski View Dr. for approx. 1.7 mi., & then turn right into Raven Crest Condos, going to Building #4, & the unit is in #404, on the 2nd level.
Rooms
Other Rooms true
Basement None
Kitchen true
Interior
Interior Features Cathedral Ceiling(s), Ceiling Fan(s), Granite Counters, Great Room, High Speed Internet, Living/Dining Combo, Pantry, Solid Surface Counters, Storage, Walk-In Closet(s), Walk-In Shower(s)
Heating Electric, Forced Air
Cooling Electric, Heat Pump
Flooring Carpet, Tile, Wood
Fireplaces Number 1
Fireplaces Type Masonry, Wood Burning
Fireplace Yes
Window Features Double Pane Windows,Window Treatments
Appliance Dishwasher, Dryer, Electric Cooktop, Electric Range, Electric Water Heater, Microwave, Range Hood, Refrigerator, Self Cleaning Oven, Washer
Laundry Electric Dryer Hookup, Laundry Room, Washer Hookup
Exterior
Exterior Feature Gas Grill, Lighting, Rain Gutters
Garage Assigned, Common, Electric Gate, Off Street, On Site, Open, Paved, See Remarks
Fence None
Pool Outdoor Pool, See Remarks
Community Features Clubhouse, Gated, Pool, Other
Utilities Available Cable Connected, Electricity Connected, High Speed Internet Connected, Internet Connected, Sewer Connected, Water Connected
Amenities Available Clubhouse, Maintenance Grounds, Management, Picnic Area, Pool, Recreation Facilities, Other
Waterfront No
View Y/N Yes
View Mountain(s), Trees/Woods, Other
Roof Type Metal
Street Surface Paved
Porch Covered, Patio
Road Frontage City Street
Parking Type Assigned, Common, Electric Gate, Off Street, On Site, Open, Paved, See Remarks
Garage No
Building
Lot Description Paved, Rolling Slope, Sloped, Sloped Down, Views, Wooded, See Remarks
Story 1
Foundation Slab
Sewer Public Sewer
Water Public
Architectural Style Condominium
Structure Type Block,Masonry,Stone,Wood Siding
New Construction No
Others
Acceptable Financing 1031 Exchange, Cash, Conventional
Listing Terms 1031 Exchange, Cash, Conventional
Read Less
GET MORE INFORMATION




