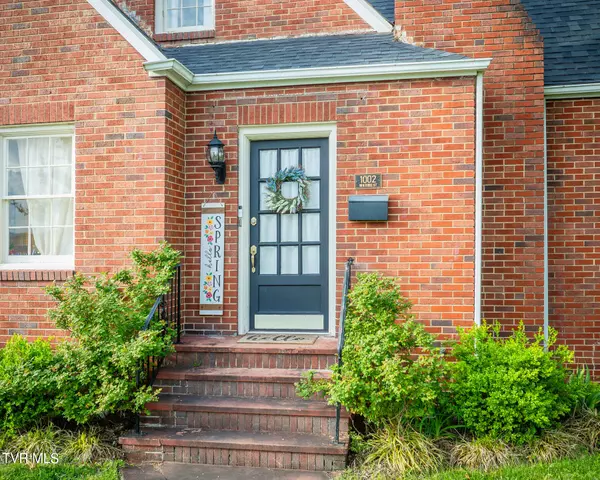For more information regarding the value of a property, please contact us for a free consultation.
1002 Wateree ST Kingsport, TN 37660
Want to know what your home might be worth? Contact us for a FREE valuation!

Our team is ready to help you sell your home for the highest possible price ASAP
Key Details
Sold Price $320,000
Property Type Single Family Home
Sub Type Single Family Residence
Listing Status Sold
Purchase Type For Sale
Square Footage 2,470 sqft
Price per Sqft $129
Subdivision Fairacres
MLS Listing ID 9964694
Sold Date 07/30/24
Style Cottage,See Remarks
Bedrooms 3
Full Baths 1
Half Baths 1
HOA Y/N No
Total Fin. Sqft 2470
Originating Board Tennessee/Virginia Regional MLS
Year Built 1933
Lot Size 10,454 Sqft
Acres 0.24
Lot Dimensions 59.86 X 174.63 IRR
Property Description
Welcome home to 1002 Wateree Kingsport, a charming embodiment of 1930s architectural elegance nestled in the heart of historic Kingsport. This exquisite property offers a unique blend of vintage charm and modern comfort, providing an exceptional living experience for those seeking a home with character and style. Conveniently situated in the heart of Kingsport, this home offers a tranquil neighborhood setting just minutes away from downtown attractions, with easy access to a wealth of amenities, including shops, restaurants, parks, and top-rated schools. Combining the timeless charm of its historic roots, 1002 Wateree Kingsport has been thoughtfully updated to meet the demands of modern living. Enjoy the convenience of a fully renovated kitchen equipped with stainless steel appliances, butcher block countertops, and updated cabinetry. Spanning almost 2500 sq ft of living space (not including basement or enclosed porches), this home offers ample space for both living and entertaining. The main level boasts original hardwood floors, small private foyer entry with coat closet, dining room, kitchen, half bath, bedroom, and oversized living room with fireplace, adjacent to the first of two enclosed porches that could double as an office or additional living or dining space. On the upper level you'll find two large bedrooms, full bath, and additional cedar lined, walk-in closet storage. Other highlights of this property include a spacious fenced back yard with patio for additional entertaining or recreation, a detached garage, ample storage space, and a partially finished basement and laundry area. Additional parking space for 2-3 vehicles is possible between the detached garage and back door of the home. Current owner replaced roof in 2023. All information derived from owner and courthouse records, and is deemed reliable but not guaranteed. Buyer and buyer's agent to verify.
Location
State TN
County Sullivan
Community Fairacres
Area 0.24
Zoning R 1B
Direction From E Center St, turn onto Wateree St, travel approx 0.5 mi, 1002 Wateree is on right, Keller Williams sign in front.
Rooms
Basement Concrete, See Remarks
Interior
Interior Features Primary Downstairs, Cedar Closet(s), Remodeled, See Remarks
Heating Central, Fireplace(s), Heat Pump, Natural Gas, See Remarks
Cooling Ceiling Fan(s), Central Air
Flooring Concrete, Hardwood, Tile
Fireplaces Number 1
Fireplaces Type Brick, Living Room
Fireplace Yes
Window Features Single Pane Windows
Appliance Dishwasher, Electric Range, Microwave, Refrigerator
Heat Source Central, Fireplace(s), Heat Pump, Natural Gas, See Remarks
Laundry Electric Dryer Hookup, Washer Hookup
Exterior
Exterior Feature See Remarks
Garage Asphalt, Concrete, Detached, Shared Driveway
Garage Spaces 1.0
Community Features Sidewalks
Utilities Available Cable Connected
Roof Type Composition,Shingle
Topography Rolling Slope, See Remarks
Porch Front Porch, Glass Enclosed, Rear Patio, Rear Porch, Side Porch, See Remarks
Parking Type Asphalt, Concrete, Detached, Shared Driveway
Total Parking Spaces 1
Building
Entry Level Two
Foundation Concrete Perimeter
Sewer Public Sewer
Water Public
Architectural Style Cottage, See Remarks
Structure Type Brick,Plaster
New Construction No
Schools
Elementary Schools Lincoln
Middle Schools Sevier
High Schools Dobyns Bennett
Others
Senior Community No
Tax ID 046j N 025.00
Acceptable Financing Cash, Conventional, FHA, VA Loan
Listing Terms Cash, Conventional, FHA, VA Loan
Read Less
Bought with Colin Johnson • KW Johnson City
GET MORE INFORMATION




