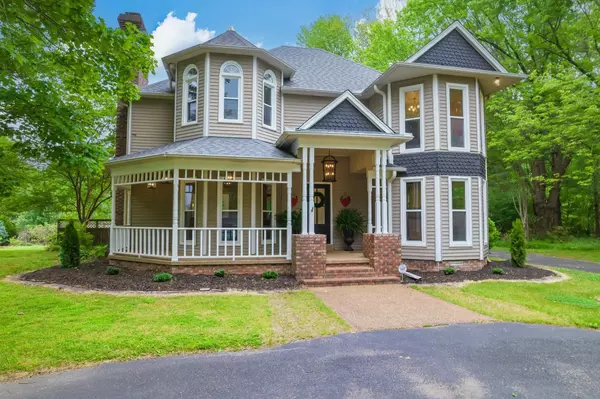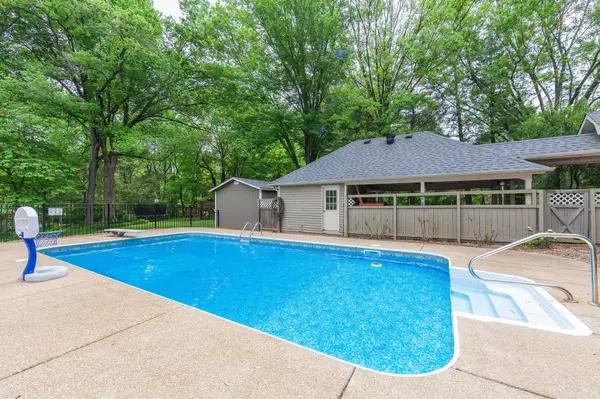For more information regarding the value of a property, please contact us for a free consultation.
48 Summerfield DR Jackson, TN 38305
Want to know what your home might be worth? Contact us for a FREE valuation!

Our team is ready to help you sell your home for the highest possible price ASAP
Key Details
Sold Price $410,000
Property Type Single Family Home
Sub Type Single Family Residence
Listing Status Sold
Purchase Type For Sale
Square Footage 2,503 sqft
Price per Sqft $163
Subdivision Evergreen
MLS Listing ID 241915
Sold Date 07/30/24
Bedrooms 3
Full Baths 2
HOA Y/N true
Originating Board Central West Tennessee Association of REALTORS®
Year Built 1985
Lot Size 1.000 Acres
Acres 1.0
Lot Dimensions 163.52 x 384.79
Property Description
Picturesque 3bd/2ba home in Evergreen subdivision. Circle driveway and beautiful front porch greet you before stepping into the completely turn key home. Check out the gorgeous bay windows, & modern kitchen. The sunroom is the perfect place for morning coffee. The primary suite features a charming seating area with vaulted ceilings and gas fireplace. Step into the primary bath with a soaking tub, tile shower, double vanity, and walk-in closet. Newly finished bonus room on 3rd floor could also double as 4th bd. Back deck overlooks the fenced in 3 year old pool. Also, check out the workshop, shed, and storm shelter. See it before it's gone!
Location
State TN
County Madison
Community Evergreen
Area 1.0
Direction From the intersection of Hwy 45 Bypass and Oilwell Road; go west on Oilwell, this becomes Pipkin Road, continue west until you come to Summerfield. Turn right, house is on right.
Rooms
Other Rooms Storage
Basement Crawl Space
Interior
Interior Features Ceramic Tile Shower, Double Vanity, Eat-in Kitchen, Entrance Foyer, Granite Counters, High Ceilings, Knocked Down Ceilings, Shower Separate, Vaulted Ceiling(s), Walk-In Closet(s), Other
Heating Forced Air
Cooling Ceiling Fan(s), Central Air, Electric
Flooring Ceramic Tile, Luxury Vinyl
Fireplaces Type Gas Log
Fireplace Yes
Window Features Bay Window(s),Skylight(s),Vinyl Frames
Appliance Dishwasher, Disposal, Electric Oven, Electric Range, Gas Water Heater, Microwave, Refrigerator, Water Heater
Heat Source Forced Air
Laundry Washer Hookup
Exterior
Exterior Feature Rain Gutters
Garage Attached Carport
Pool In Ground, Vinyl, Other
Waterfront No
Roof Type Shingle
Street Surface Paved
Porch Deck, Front Porch
Parking Type Attached Carport
Building
Entry Level One and One Half
Sewer Septic Tank
Water Well
Structure Type Vinyl Siding,Wood Siding
New Construction No
Others
Tax ID 004.00
Special Listing Condition Standard
Read Less
GET MORE INFORMATION




