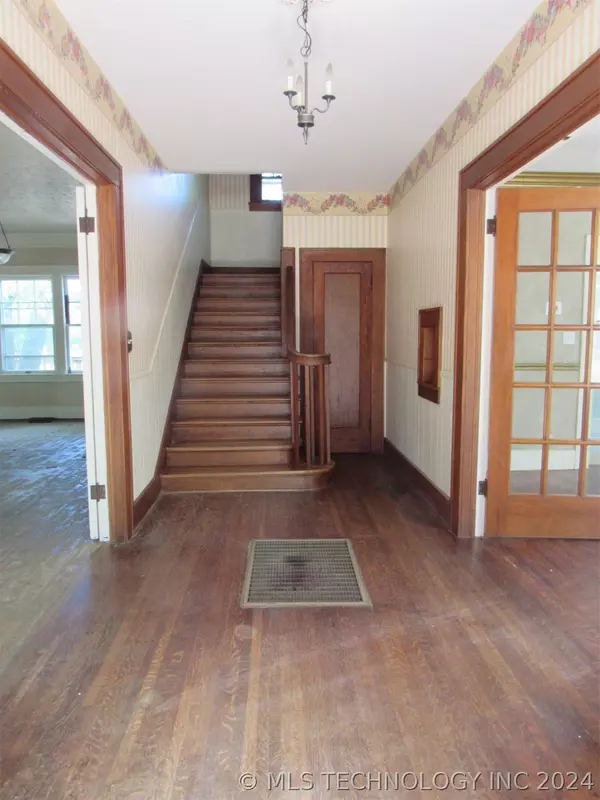For more information regarding the value of a property, please contact us for a free consultation.
503 N Seminole AVE Claremore, OK 74017
Want to know what your home might be worth? Contact us for a FREE valuation!

Our team is ready to help you sell your home for the highest possible price ASAP
Key Details
Sold Price $172,000
Property Type Single Family Home
Sub Type Single Family Residence
Listing Status Sold
Purchase Type For Sale
Square Footage 2,290 sqft
Price per Sqft $75
Subdivision Claremore Ot
MLS Listing ID 2418049
Sold Date 07/30/24
Style Craftsman
Bedrooms 3
Full Baths 1
Half Baths 1
HOA Y/N No
Total Fin. Sqft 2290
Year Built 1921
Annual Tax Amount $1,402
Tax Year 2023
Lot Size 0.330 Acres
Acres 0.33
Property Sub-Type Single Family Residence
Property Description
BEAUTIFUL COLONIAL STYLE home built in 1921.Stucco exterior w NEW ROOF. Original hardwoods, 2 living areas,2 decorative fireplace with gas inserts. large formal dining w/French doors & tons of charm. Corner lot w/patio & lg. yard. Minutes from RSU. All new duct work, new HVAC.(2) All new water lines . Sold As is Where is. No post contract inspections Some remodel started, buyer to finish. All offers to be in by Monday 15h at NOON...Power on to house but off at meter some lights hardwired on. open sat & sun 2-4 to do any inspection investigations.
Location
State OK
County Rogers
Community Sidewalks
Direction East
Rooms
Other Rooms None
Basement Crawl Space
Interior
Interior Features High Ceilings, Laminate Counters, Ceiling Fan(s)
Heating Central, Gas, Heat Pump, Multiple Heating Units
Cooling Central Air
Flooring Laminate, Tile, Wood
Fireplaces Number 2
Fireplaces Type Gas Log
Fireplace Yes
Window Features Wood Frames,Storm Window(s)
Appliance Dishwasher, Oven, Range, Gas Oven, Gas Water Heater
Heat Source Central, Gas, Heat Pump, Multiple Heating Units
Laundry Electric Dryer Hookup
Exterior
Exterior Feature Other
Parking Features Detached, Garage, Shelves
Garage Spaces 2.0
Fence Other
Pool None
Community Features Sidewalks
Utilities Available Electricity Available, Natural Gas Available, Phone Available, Water Available
Water Access Desc Public
Roof Type Asphalt,Fiberglass
Porch Patio, Porch
Garage true
Building
Lot Description Mature Trees
Faces East
Entry Level Two
Foundation Crawlspace
Lot Size Range 0.33
Sewer Public Sewer
Water Public
Architectural Style Craftsman
Level or Stories Two
Additional Building None
Structure Type Stucco,Wood Frame
Schools
Elementary Schools Claremont
High Schools Claremore
School District Claremore - Sch Dist (20)
Others
Senior Community No
Security Features No Safety Shelter,Smoke Detector(s)
Acceptable Financing Conventional, FHA 203(k), FHA
Listing Terms Conventional, FHA 203(k), FHA
Special Listing Condition Real Estate Owned
Read Less
Bought with Powell Realty, LLC



