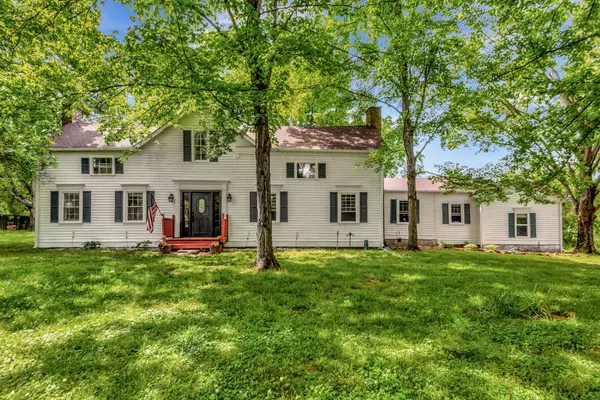For more information regarding the value of a property, please contact us for a free consultation.
171 Hillcrest Rd Kingston Springs, TN 37082
Want to know what your home might be worth? Contact us for a FREE valuation!

Our team is ready to help you sell your home for the highest possible price ASAP
Key Details
Sold Price $400,000
Property Type Single Family Home
Sub Type Single Family Residence
Listing Status Sold
Purchase Type For Sale
Square Footage 2,596 sqft
Price per Sqft $154
Subdivision Kingston Park S D
MLS Listing ID 2648644
Sold Date 07/31/24
Bedrooms 4
Full Baths 2
Half Baths 1
HOA Y/N No
Year Built 1964
Annual Tax Amount $1,810
Lot Size 1.200 Acres
Acres 1.2
Property Description
***PRICE IMPROVEMENT WITH SELLER CONCESSIONS FOR REPAIRS*** Historic home with many renovations.. Large corner lot 1.25 acres. The home boast of 4 bedrooms 2.5 bath , sunroom, original fireplace, above ground pool, quartz counter top, walk in pantry, marble in master bath, playroom could make office or 5th bedroom. Two storage sheds, swing set and trampoline stay on property. . All appliances in kitchen to remain including washer and dryer. All TV mounts stay, and piano . Piano has been with property for many years. Some windows (4) has been replaced with lifetime warranty. Minutes to I40 and 25 mins from downtown Nashville. Preferred lender credit available--3,500 credit and free appraisal HVAC replaced 2018 and service twice a year by Hiller, Hot water heater was replaced 8/21 **SELLER CONCESSIONS FOR REPAIRS—15,000
Location
State TN
County Cheatham County
Rooms
Main Level Bedrooms 2
Interior
Interior Features High Speed Internet
Heating Central, Natural Gas
Cooling Central Air, Electric
Flooring Carpet, Finished Wood, Laminate, Tile
Fireplace N
Appliance Dishwasher, Microwave, Refrigerator
Exterior
Exterior Feature Storage
Pool Above Ground
Utilities Available Electricity Available, Water Available
Waterfront false
View Y/N false
Roof Type Shingle
Private Pool true
Building
Lot Description Corner Lot
Story 2
Sewer Public Sewer
Water Public
Structure Type Vinyl Siding
New Construction false
Schools
Elementary Schools Kingston Springs Elementary
Middle Schools Harpeth Middle School
High Schools Harpeth High School
Others
Senior Community false
Read Less

© 2024 Listings courtesy of RealTrac as distributed by MLS GRID. All Rights Reserved.
GET MORE INFORMATION




