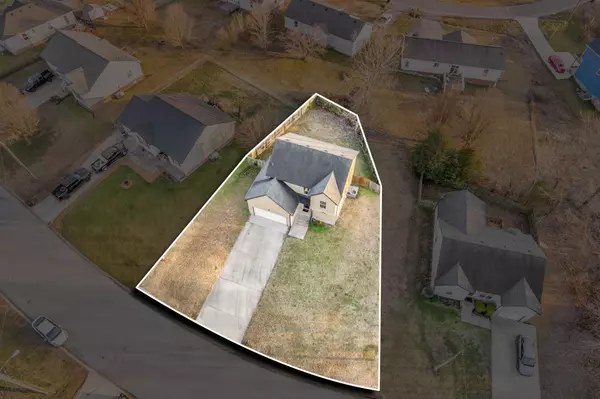For more information regarding the value of a property, please contact us for a free consultation.
1032 E Monica Dr Clarksville, TN 37042
Want to know what your home might be worth? Contact us for a FREE valuation!

Our team is ready to help you sell your home for the highest possible price ASAP
Key Details
Sold Price $295,000
Property Type Single Family Home
Sub Type Single Family Residence
Listing Status Sold
Purchase Type For Sale
Square Footage 1,437 sqft
Price per Sqft $205
Subdivision Mcclardy Manor
MLS Listing ID 2646357
Sold Date 07/31/24
Bedrooms 3
Full Baths 2
Half Baths 1
HOA Y/N No
Year Built 2012
Annual Tax Amount $1,746
Lot Size 10,018 Sqft
Acres 0.23
Lot Dimensions 125
Property Description
Welcome to 1032 East Monica Drive, a truly elegant residence nestled in the heart of Clarksville, TN. This exquisite two story home boasts 3 bedrooms, 2.5 bathrooms laid out across 1400+ square feet of meticulously redesigned living space. Upon entering, you are greeted by a captivating foyer that leads to a thoughtfully designed interior. The home features luxurious carpet and new luxury vinyl plank floors, creating a warm and inviting ambiance throughout. The well-appointed kitchen is a culinary delight, complete with stainless steel appliances, a dishwasher, a microwave, and a refrigerator, making meal preparation a seamless experience. The primary bedroom offers a serene retreat with a soaking tub, shower & spacious walk-in closet, providing ample storage for your wardrobe. Situated on a generous privacy fenced lot this property offers a wealth of space for outdoor enjoyment and entertaining. The best part? NO HOA! Assumable Loan at 4.625%!
Location
State TN
County Montgomery County
Interior
Interior Features Air Filter, Ceiling Fan(s), Entry Foyer, Extra Closets, Storage, High Speed Internet
Heating Central, Electric
Cooling Central Air, Electric
Flooring Carpet, Vinyl
Fireplaces Number 1
Fireplace Y
Appliance Dishwasher, Disposal, Microwave, Refrigerator
Exterior
Exterior Feature Garage Door Opener
Garage Spaces 2.0
Utilities Available Electricity Available, Water Available
Waterfront false
View Y/N false
Roof Type Shingle
Parking Type Attached - Front, Concrete, Driveway
Private Pool false
Building
Story 2
Sewer Public Sewer
Water Public
Structure Type Vinyl Siding
New Construction false
Schools
Elementary Schools West Creek Elementary School
Middle Schools Kenwood Middle School
High Schools Kenwood High School
Others
Senior Community false
Read Less

© 2024 Listings courtesy of RealTrac as distributed by MLS GRID. All Rights Reserved.
GET MORE INFORMATION




