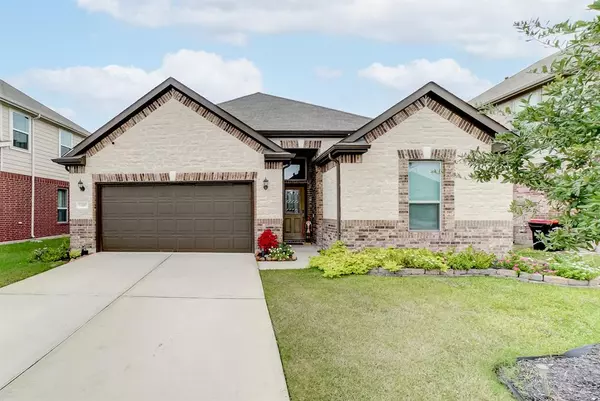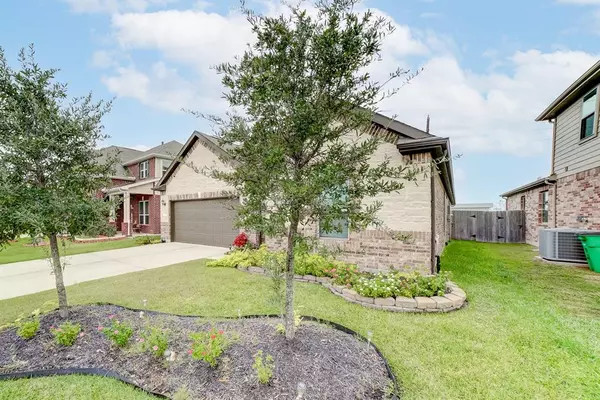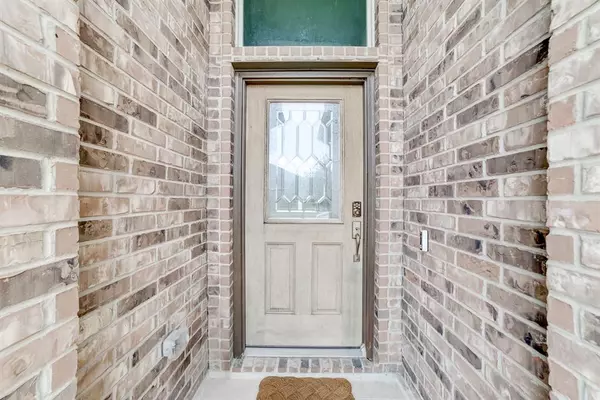For more information regarding the value of a property, please contact us for a free consultation.
15407 Oakheath Colony LN Houston, TX 77044
Want to know what your home might be worth? Contact us for a FREE valuation!

Our team is ready to help you sell your home for the highest possible price ASAP
Key Details
Property Type Single Family Home
Listing Status Sold
Purchase Type For Sale
Square Footage 2,182 sqft
Price per Sqft $142
Subdivision Lakewood Pines
MLS Listing ID 45485104
Sold Date 07/30/24
Style Traditional
Bedrooms 3
Full Baths 2
HOA Fees $62/ann
HOA Y/N 1
Year Built 2018
Annual Tax Amount $11,795
Tax Year 2023
Lot Size 6,188 Sqft
Acres 0.1421
Property Description
NEW CARPET! You’ll love every moment spent in this beautiful 3-bedroom, 2-bathroom home in Lakewood Pines, boasting a brick exterior, wood-look tile flooring, gas log fireplace, open great room, and a covered patio. Entertain guests in the kitchen, equipped with granite countertops, gas cooktop, stainless steel appliances, breakfast bar, and pendant lighting. The tranquil primary suite features a walk-in closet, dual vanities, and shower. The desirable community of Lakewood Pines offers residents access to a pool, park, and recreation center. Commuters enjoy convenient access to the Houston Ship Channel and Generation Park via the Sam Houston Tollway. Nearby schools are zoned to the highly-rated Humble ISD.
Location
State TX
County Harris
Area Summerwood/Lakeshore
Rooms
Bedroom Description All Bedrooms Down
Other Rooms 1 Living Area, Kitchen/Dining Combo, Living Area - 1st Floor, Utility Room in House
Master Bathroom Primary Bath: Shower Only
Kitchen Pantry
Interior
Interior Features Alarm System - Leased, Fire/Smoke Alarm
Heating Central Gas
Cooling Other Cooling
Flooring Carpet, Tile, Wood
Fireplaces Number 1
Fireplaces Type Gaslog Fireplace
Exterior
Exterior Feature Back Yard, Fully Fenced
Garage Attached Garage
Garage Spaces 2.0
Roof Type Wood Shingle
Street Surface Concrete
Private Pool No
Building
Lot Description Subdivision Lot
Story 1
Foundation Block & Beam
Lot Size Range 0 Up To 1/4 Acre
Water Water District
Structure Type Brick,Stone
New Construction No
Schools
Elementary Schools Centennial Elementary School (Humble)
Middle Schools West Lake Middle School
High Schools Summer Creek High School
School District 29 - Humble
Others
Senior Community No
Restrictions Deed Restrictions
Tax ID 139-779-002-0013
Energy Description Ceiling Fans
Acceptable Financing Cash Sale, Conventional, FHA, VA
Tax Rate 3.5162
Disclosures Mud, Sellers Disclosure
Green/Energy Cert Other Energy Report
Listing Terms Cash Sale, Conventional, FHA, VA
Financing Cash Sale,Conventional,FHA,VA
Special Listing Condition Mud, Sellers Disclosure
Read Less

Bought with Shaw Real Estate
GET MORE INFORMATION




