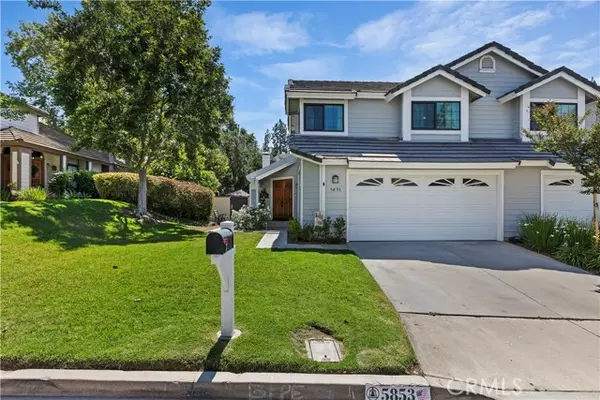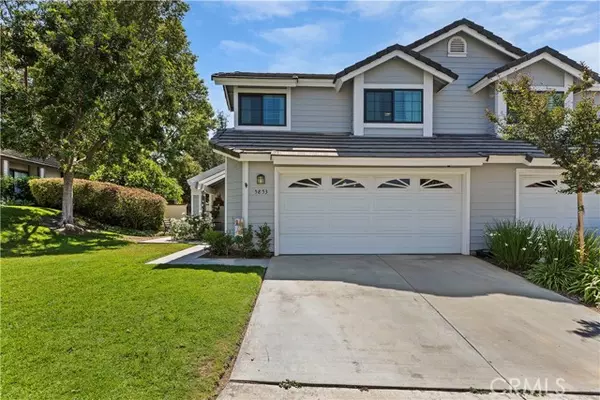For more information regarding the value of a property, please contact us for a free consultation.
5853 Fairlane Drive Riverside, CA 92506
Want to know what your home might be worth? Contact us for a FREE valuation!

Our team is ready to help you sell your home for the highest possible price ASAP
Key Details
Sold Price $580,000
Property Type Condo
Listing Status Sold
Purchase Type For Sale
Square Footage 1,732 sqft
Price per Sqft $334
MLS Listing ID IV24105874
Sold Date 07/31/24
Style All Other Attached
Bedrooms 3
Full Baths 2
Half Baths 1
Construction Status Turnkey
HOA Fees $433/mo
HOA Y/N Yes
Year Built 1984
Lot Size 4,792 Sqft
Acres 0.11
Property Description
***Welcome Home to the highly desired private gated community of Crawford Country Estates*** This beautifully remodeled and upgraded home offers one of the best locations the complex has to offer, overlooking the beautiful pool/spa area as well as a large green belt area making it the ideal setting. As you enter the double door entry you step down to the Formal Living Room that showcases vaulted ceilings and flows nicely into the Formal Dining Room. When entering the Family Room, you are greeted with pleasant views of the backyard. The Family Room also features vaulted ceilings and a cozy fireplace to complete this living space. The kitchen is open to the Family Room and utilizes a counter-height Breakfast Bar and an ample-sized pantry. The Primary Suite exhibits a charming window seat with views of the pool/spa and green belt areas and offers 2 full-sized his-and-hers closets. The attached Primary Bathroom features a walk-in shower and dual vanities. There are two additional oversized bedrooms at the other end of the upper level where they share a full bathroom. This home also offers an attached 2-car smart garage which allows access through an app on your smart phone. The backyard displays a covered patio and mature landscaping that includes Avocado, Fig, and Apple trees to make this the perfect location for relaxation or entertaining family and friends. Crawford Country Estates is known for its beautiful grounds and quiet surroundings and is conveniently located in close proximity to shopping, entertainment and freeway access. The HOA covers front landscape, exterior pai
***Welcome Home to the highly desired private gated community of Crawford Country Estates*** This beautifully remodeled and upgraded home offers one of the best locations the complex has to offer, overlooking the beautiful pool/spa area as well as a large green belt area making it the ideal setting. As you enter the double door entry you step down to the Formal Living Room that showcases vaulted ceilings and flows nicely into the Formal Dining Room. When entering the Family Room, you are greeted with pleasant views of the backyard. The Family Room also features vaulted ceilings and a cozy fireplace to complete this living space. The kitchen is open to the Family Room and utilizes a counter-height Breakfast Bar and an ample-sized pantry. The Primary Suite exhibits a charming window seat with views of the pool/spa and green belt areas and offers 2 full-sized his-and-hers closets. The attached Primary Bathroom features a walk-in shower and dual vanities. There are two additional oversized bedrooms at the other end of the upper level where they share a full bathroom. This home also offers an attached 2-car smart garage which allows access through an app on your smart phone. The backyard displays a covered patio and mature landscaping that includes Avocado, Fig, and Apple trees to make this the perfect location for relaxation or entertaining family and friends. Crawford Country Estates is known for its beautiful grounds and quiet surroundings and is conveniently located in close proximity to shopping, entertainment and freeway access. The HOA covers front landscape, exterior paint, termite, and roof maintenance as well as limited community RV parking.
Location
State CA
County Riverside
Area Riv Cty-Riverside (92506)
Zoning R1080
Interior
Interior Features Corian Counters, Pantry, Recessed Lighting, Two Story Ceilings
Cooling Central Forced Air
Flooring Carpet, Linoleum/Vinyl
Fireplaces Type FP in Family Room, Gas, Gas Starter
Equipment Dishwasher, Disposal, Microwave, Electric Oven, Gas Stove, Vented Exhaust Fan
Appliance Dishwasher, Disposal, Microwave, Electric Oven, Gas Stove, Vented Exhaust Fan
Laundry Garage
Exterior
Garage Direct Garage Access, Garage - Single Door
Garage Spaces 2.0
Fence Good Condition
Pool Below Ground, Association
Roof Type Common Roof
Total Parking Spaces 2
Building
Lot Description Curbs, Sidewalks, Sprinklers In Front, Sprinklers In Rear
Story 2
Lot Size Range 4000-7499 SF
Sewer Public Sewer
Water Public
Architectural Style Cape Cod
Level or Stories 2 Story
Construction Status Turnkey
Others
Monthly Total Fees $438
Acceptable Financing Cash To New Loan
Listing Terms Cash To New Loan
Special Listing Condition Standard
Read Less

Bought with Kim Sandoval • Bojarski Realty
GET MORE INFORMATION




