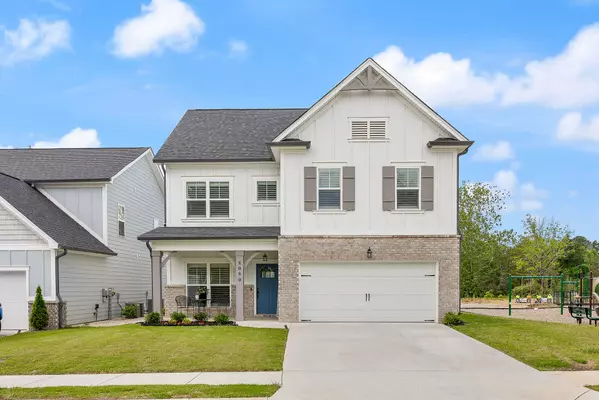For more information regarding the value of a property, please contact us for a free consultation.
8080 Slugger WAY Chattanooga, TN 37421
Want to know what your home might be worth? Contact us for a FREE valuation!

Our team is ready to help you sell your home for the highest possible price ASAP
Key Details
Sold Price $459,000
Property Type Single Family Home
Sub Type Single Family Residence
Listing Status Sold
Purchase Type For Sale
Square Footage 2,283 sqft
Price per Sqft $201
Subdivision Engel Park
MLS Listing ID 1387921
Sold Date 07/31/24
Bedrooms 3
Full Baths 2
Half Baths 1
HOA Fees $62/ann
Originating Board Greater Chattanooga REALTORS®
Year Built 2022
Lot Size 5,662 Sqft
Acres 0.13
Property Description
Welcome to your dream home! This pristine 3-bedroom, 2.5-bathroom house boasts like-new condition with elegant neutral designer finishes throughout. Nestled in a fantastic neighborhood, this home is ideally situated next to a stunning pool and a large playground, perfect for family fun and relaxation. The generously sized bedrooms offer comfort and style, while the modern bathrooms feature contemporary fixtures and finishes. The main living area is bright and open, perfect for entertaining guests or enjoying family time. A dedicated office space on the main level ensures productivity and comfort for your work-from-home needs. The second level includes a versatile room, ideal for a playroom, media room, or extra living space. Enjoy privacy and security in your fully fenced backyard, perfect for pets and outdoor activities, and relax on your charming patio, an excellent spot for morning coffee or evening gatherings. This home also offers peace of mind with a roof tune-up completed in May 2024, annual HVAC inspections throughout ownership, and fully upgraded paint, ensuring a fresh and modern look. Located in a vibrant community great amenities, this home offers a lifestyle of convenience and luxury. Don't miss the opportunity to make this impeccable house your forever home. Schedule a viewing today!
Location
State TN
County Hamilton
Area 0.13
Rooms
Basement None
Interior
Interior Features En Suite, Granite Counters, High Ceilings, Open Floorplan, Pantry, Separate Dining Room, Soaking Tub, Tub/shower Combo, Walk-In Closet(s)
Heating Central, Electric, Natural Gas
Cooling Central Air, Electric
Flooring Carpet, Hardwood, Tile
Fireplaces Number 1
Fireplaces Type Gas Log, Living Room
Fireplace Yes
Window Features Vinyl Frames
Appliance Free-Standing Electric Range, Dishwasher
Heat Source Central, Electric, Natural Gas
Laundry Laundry Room
Exterior
Exterior Feature Lighting
Garage Garage Faces Front, Kitchen Level
Garage Description Attached, Garage Faces Front, Kitchen Level
Pool Community
Community Features Clubhouse, Playground, Sidewalks
Utilities Available Cable Available, Electricity Available, Phone Available, Sewer Connected, Underground Utilities
Roof Type Asphalt,Shingle
Porch Covered, Deck, Patio, Porch, Porch - Covered
Parking Type Garage Faces Front, Kitchen Level
Garage No
Building
Lot Description Level, Split Possible
Faces I-75 N. Take exit 3A toward E Brainerd Rd. Turn right onto Graysville Rd. Turn right onto Neighborhood Rd. Turn right onto Karr St. Turn left onto Julian Rd. Turn left onto Slugger Way.
Story Two
Foundation Slab
Water Public
Structure Type Brick,Fiber Cement
Schools
Elementary Schools East Brainerd Elementary
Middle Schools East Hamilton
High Schools East Hamilton
Others
Senior Community No
Tax ID 171i L 002
Acceptable Financing Cash, Conventional, FHA, VA Loan, Owner May Carry
Listing Terms Cash, Conventional, FHA, VA Loan, Owner May Carry
Read Less
GET MORE INFORMATION




