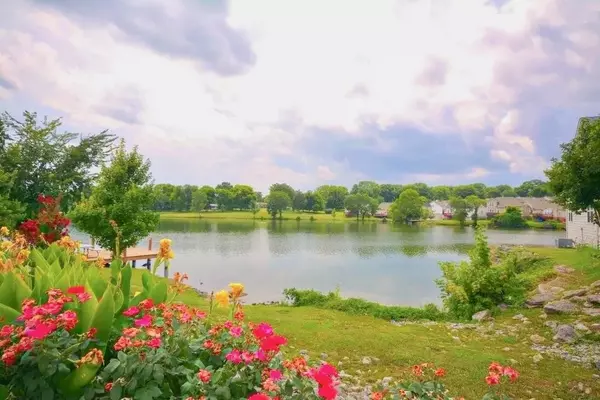For more information regarding the value of a property, please contact us for a free consultation.
507 Harbor Village Dr Madison, TN 37115
Want to know what your home might be worth? Contact us for a FREE valuation!

Our team is ready to help you sell your home for the highest possible price ASAP
Key Details
Sold Price $380,000
Property Type Townhouse
Sub Type Townhouse
Listing Status Sold
Purchase Type For Sale
Square Footage 1,892 sqft
Price per Sqft $200
Subdivision Harbor Village
MLS Listing ID 2660233
Sold Date 07/30/24
Bedrooms 2
Full Baths 2
Half Baths 1
HOA Fees $115/mo
HOA Y/N Yes
Year Built 1987
Annual Tax Amount $1,755
Lot Size 871 Sqft
Acres 0.02
Property Description
Serene, two-story townhouse with unparalleled views of Coleman Lake. This elegant home serves as a tranquil, welcoming retreat with natural light throughout. Off-entry dining is perfect for entertaining and continues into the kitchen with bright white cabinets. Living space is flooded with natural light from the French doors leading to the deck and lake. The fireplace is a statement piece, creating a cozy room any time of year. Upstairs you will find two suites: the primary bedroom features two large windows with stunning views of nature and the private lake. Enjoy the spacious back deck with access to the community green space, pool, tennis courts, and clubhouse. A quiet sanctuary, Harbor Village isn’t just a home; it’s a lifestyle. Mature trees and impeccably manicured grounds offer scenic walks, dock fishing, and kayaking. Convenient to shopping and interstate for easy access to downtown Nashville, this country setting within Davidson County is a treasure.
Location
State TN
County Davidson County
Interior
Interior Features Ceiling Fan(s)
Heating Central, Electric
Cooling Central Air, Electric
Flooring Laminate
Fireplaces Number 1
Fireplace Y
Appliance Dishwasher, Disposal, Microwave, Refrigerator
Exterior
Utilities Available Electricity Available, Water Available
Waterfront false
View Y/N true
View Lake
Private Pool false
Building
Story 2
Sewer Public Sewer
Water Public
Structure Type Brick
New Construction false
Schools
Elementary Schools Gateway Elementary
Middle Schools Goodlettsville Middle
High Schools Hunters Lane Comp High School
Others
HOA Fee Include Maintenance Grounds,Recreation Facilities
Senior Community false
Read Less

© 2024 Listings courtesy of RealTrac as distributed by MLS GRID. All Rights Reserved.
GET MORE INFORMATION




