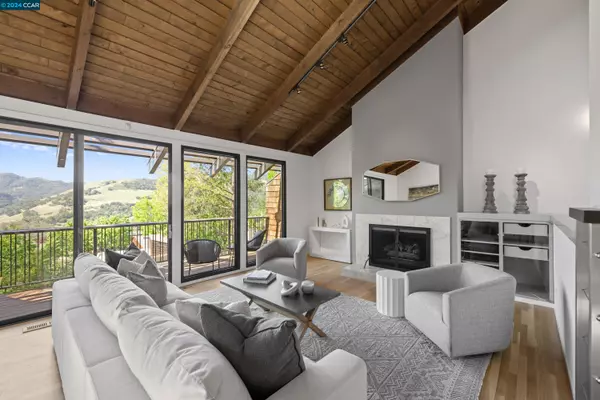For more information regarding the value of a property, please contact us for a free consultation.
132 Ravenhill Rd Orinda, CA 94563
Want to know what your home might be worth? Contact us for a FREE valuation!

Our team is ready to help you sell your home for the highest possible price ASAP
Key Details
Sold Price $1,535,000
Property Type Townhouse
Sub Type Townhouse
Listing Status Sold
Purchase Type For Sale
Square Footage 2,674 sqft
Price per Sqft $574
MLS Listing ID CC41060782
Sold Date 07/29/24
Style Brown Shingle
Bedrooms 3
Full Baths 3
HOA Fees $600/mo
Originating Board Contra Costa Association of Realtors
Year Built 1974
Lot Size 2,450 Sqft
Property Description
Do not miss this sophisticated townhome nestled in desirable Orindawoods. This 3 bd 3bth plus den home has been thoughtfully updated and is a perfect blend of modern comforts and serene, natural surroundings. Step inside and be greeted by high ceilings and expansive walls of glass that create a dramatic living space, bathed in natural light and showcasing the breathtaking views of the rolling hills. The front deck offers a tranquil spot to enjoy your morning coffee with spectacular vistas, while the back patio is ideal for BBQs and gatherings with friends. The kitchen is a culinary enthusiast's dream, equipped with a gas cooktop, and new counters all set to inspire gourmet creations. It is a standout space for cooking and entertaining. The primary suite is your personal retreat, offering luxury and comfort with a custom-built closet and en-suite bath, providing a private haven to unwind. The home boasts new enhancements including smooth walls, two remodeled bathrooms, refinished hardwood floors, fresh updates in the kitchen and sleek new light fixtures. Beyond the comforts of this home, the Orindawoods community offers amenities including tennis courts, a swimming pool, and BART shuttle. This home is not just a residence, but a lifestyle opportunity in a sought-after location.
Location
State CA
County Contra Costa
Area Other Area
Rooms
Dining Room Dining Area
Kitchen Countertop - Solid Surface / Corian, Dishwasher, Eat In Kitchen, Garbage Disposal, Island, Oven Range - Built-In, Refrigerator
Interior
Heating Forced Air
Cooling Central -1 Zone
Flooring Carpet - Wall to Wall, Hardwood
Fireplaces Type Gas Burning, Living Room
Laundry In Laundry Room, Washer, Dryer
Exterior
Exterior Feature Wood Shingles
Garage Attached Garage, Garage, Gate / Door Opener
Garage Spaces 2.0
Pool Other
Roof Type Composition
Building
Lot Description Grade - Sloped Up
Story Two Story
Sewer Sewer - Public
Water Public, Heater - Gas
Architectural Style Brown Shingle
Others
Tax ID 260-282-006-6
Special Listing Condition Not Applicable
Read Less

© 2024 MLSListings Inc. All rights reserved.
Bought with Finola Jane Fellner • Compass
GET MORE INFORMATION




