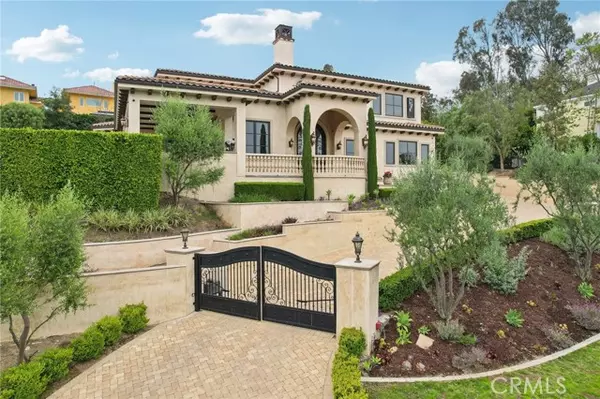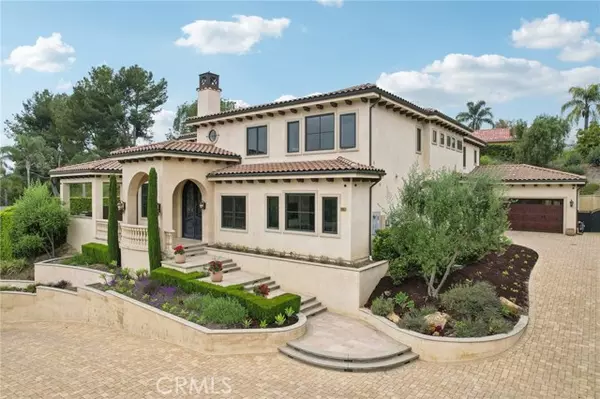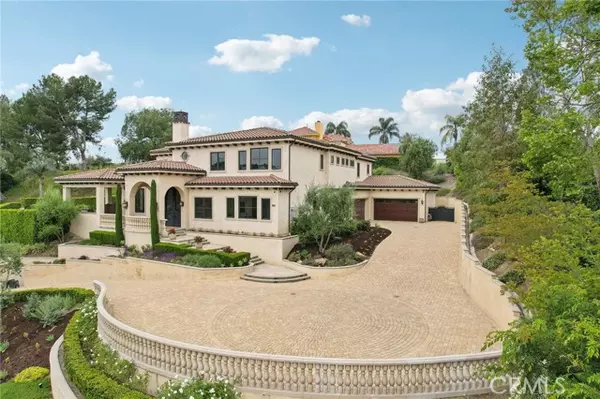For more information regarding the value of a property, please contact us for a free consultation.
1486 Westridge Chino Hills, CA 91709
Want to know what your home might be worth? Contact us for a FREE valuation!

Our team is ready to help you sell your home for the highest possible price ASAP
Key Details
Sold Price $4,300,000
Property Type Single Family Home
Sub Type Single Family Home
Listing Status Sold
Purchase Type For Sale
Square Footage 6,069 sqft
Price per Sqft $708
MLS Listing ID CRCV24096589
Sold Date 07/31/24
Style Custom,Mediterranean
Bedrooms 5
Full Baths 6
Half Baths 1
HOA Fees $165/mo
Originating Board California Regional MLS
Year Built 2016
Lot Size 0.742 Acres
Property Description
Indulge in the epitome of luxury living in this exquisite custom-built home designed by Stephen Phillips. Situated inside the gated Western Hills Estate with a picturesque view, surrounded by olive trees, this residence has a gated circular driveway with balusters. Built by Cornell Construction, known by their high-quality materials with exceptional craftsmanship where every detail has been meticulously curated to provide an unparalleled lifestyle of sophistication and comfort. The thoughtfully crafted floor plan features 2 primaries, main floor and upper level. As you enter the grand foyer, you will feel the Feng Shui-inspired calmness and restorative space in the formal living room, spacious family room with two-story high ceiling and accordion glass walls, an informal dining area, an expansive wine room in formal dining with barrel ceiling, office with built-in cabinets, home theater, mudroom and private gym. The second level presents a luminous loft, a luxurious primary bedroom with a cozy lounge, walk-in closet, a spa-inspired 2 entry shower, double vanity, 2 toilet rooms and 3 spacious bedrooms with en suite bathrooms. The open floor plan has a gourmet kitchen adorned with Taj Mahal quartzite countertops, whole wall backsplash and center island with hand sink, walk-
Location
State CA
County San Bernardino
Area 682 - Chino Hills
Rooms
Family Room Other
Dining Room Formal Dining Room, In Kitchen, Breakfast Nook
Kitchen Ice Maker, Dishwasher, Freezer, Garbage Disposal, Hood Over Range, Microwave, Other, Oven - Double, Oven - Self Cleaning, Pantry, Oven Range - Gas, Oven Range - Built-In, Oven Range, Refrigerator, Trash Compactor, Built-in BBQ Grill, Oven - Gas, Oven - Electric
Interior
Heating Solar, Central Forced Air, Fireplace
Cooling Central AC, Other, Central Forced Air - Electric, 9
Fireplaces Type Living Room
Laundry In Laundry Room, 30, Other, Upper Floor, 9
Exterior
Garage Garage, Gate / Door Opener, Other, Room for Oversized Vehicle
Garage Spaces 4.0
Fence 22
Pool Heated - Gas, Pool - In Ground, Other, Pool - Yes
Utilities Available Other
View Hills, Local/Neighborhood, Canyon, Forest / Woods
Roof Type Tile,Concrete
Building
Lot Description Grade - Sloped Up
Foundation Concrete Slab
Sewer Septic Tank / Pump
Water Other, Hot Water, Heater - Gas, District - Public
Architectural Style Custom, Mediterranean
Others
Tax ID 1000201100000
Special Listing Condition Not Applicable
Read Less

© 2024 MLSListings Inc. All rights reserved.
Bought with Ikem T. Chukumerije
GET MORE INFORMATION




