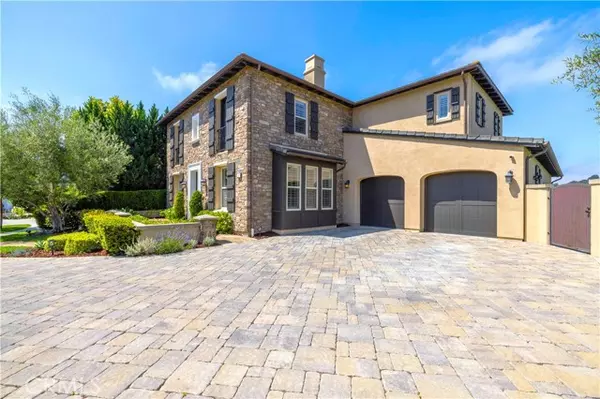For more information regarding the value of a property, please contact us for a free consultation.
2 David ST Ladera Ranch, CA 92694
Want to know what your home might be worth? Contact us for a FREE valuation!

Our team is ready to help you sell your home for the highest possible price ASAP
Key Details
Sold Price $3,100,000
Property Type Single Family Home
Sub Type Single Family Home
Listing Status Sold
Purchase Type For Sale
Square Footage 4,000 sqft
Price per Sqft $775
MLS Listing ID CROC24134499
Sold Date 07/31/24
Bedrooms 5
Full Baths 5
Half Baths 1
HOA Fees $638/mo
Originating Board California Regional MLS
Year Built 2006
Lot Size 10,485 Sqft
Property Description
Serenely situated at the bell of the child safe cul-de-sac in the exclusive gated community of Covenant Hills in Ladera Ranch! This beautiful home features 5 bedrooms & 5.5 baths, 4000 square feet of living space on a sprawling 10,018 sq ft lot that epitomizes today's Southern California dream of beautifully remodeled interiors combined with maximum outdoor living spaces! As you walk through your front door you are immediately greeted by soft taupe engineered hard wood flooring leading throughout this light & bright home. You will first notice your cozy formal living room (perfect for a quiet evening with a book next to the warm fireplace). Followed by the large formal dining room which features French doors that will give you your first glimpse of your wonderful backyard panoramic views! Strolling past you will be wowed by your completely remodeled gourmet kitchen, featuring luxurious quartz countertops, an enormous center island (large enough to seat 4),subway tile backsplash,new stainless steel double ovens,new dishwasher,new KitchenAid commercial series 6 burner cooktop,new farm sink,built-in stainless steel refrigerator, built-in wine refrigerator, an incredible amount of cabinetry & more! Off the kitchen is your tremendous family room complete with built-in media niche wit
Location
State CA
County Orange
Area Ld - Ladera Ranch
Rooms
Family Room Other
Dining Room Breakfast Bar, Formal Dining Room, In Kitchen
Kitchen Dishwasher, Microwave, Other, Oven - Double, Refrigerator
Interior
Heating Forced Air, Central Forced Air
Cooling Central AC
Flooring Laminate
Fireplaces Type Family Room, Living Room
Laundry Other, Upper Floor
Exterior
Garage RV Possible, Attached Garage, Garage, Gate / Door Opener, Other
Garage Spaces 3.0
Fence 19, 2, 22
Pool Community Facility, Spa - Community Facility
Utilities Available Telephone - Not On Site
View Hills, Local/Neighborhood, Panoramic, Canyon, Forest / Woods
Roof Type Composition
Building
Lot Description Corners Marked
Foundation Concrete Slab
Sewer Sewer Available
Water District - Public, Water Softener
Others
Tax ID 74151114
Special Listing Condition Not Applicable
Read Less

© 2024 MLSListings Inc. All rights reserved.
Bought with Tim Wolter
GET MORE INFORMATION




