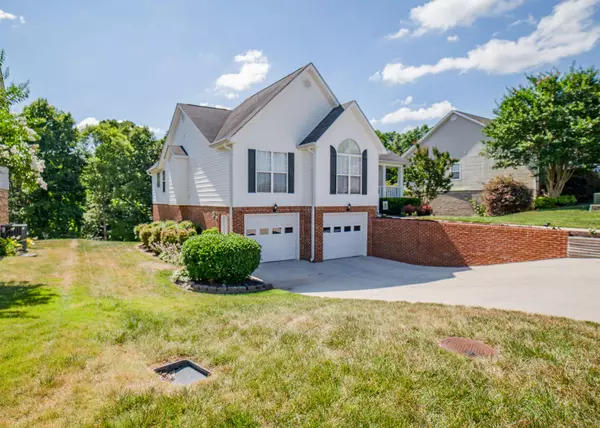For more information regarding the value of a property, please contact us for a free consultation.
6746 Bucksland DR Ooltewah, TN 37363
Want to know what your home might be worth? Contact us for a FREE valuation!

Our team is ready to help you sell your home for the highest possible price ASAP
Key Details
Sold Price $363,500
Property Type Single Family Home
Sub Type Single Family Residence
Listing Status Sold
Purchase Type For Sale
Square Footage 1,719 sqft
Price per Sqft $211
Subdivision Hamilton On Hunter South
MLS Listing ID 1394568
Sold Date 07/31/24
Style Contemporary
Bedrooms 3
Full Baths 2
Originating Board Greater Chattanooga REALTORS®
Year Built 2004
Lot Size 0.780 Acres
Acres 0.78
Lot Dimensions 80X366.36
Property Description
Welcome to Hamilton on Hunter! This charming 3-bedroom, 2-bathroom home offers a perfect blend of comfort and privacy. Located in an established neighborhood, this home features a large backyard that backs up to a beautiful wooded area, providing extra privacy.
Step inside and be greeted by a cozy living space with vaulted ceilings, lots of natural lighting, and a gas fireplace. All three bedrooms are located on the main level, each providing ample space and large windows. The primary bedroom has an ensuite bathroom with a jetted tub and a walk in closet.
One of the highlights of this home is the double back decks, where you can enjoy morning coffee, outdoor dining, or simply unwind while taking in the scenic views of the woods.
The huge unfinished basement provides endless possibilities. Whether you envision a home gym, a workshop, or additional living space, this basement is a blank canvas waiting for your personal touch. All this plus a 26ft double garage large enough for a boat.
Don't miss the opportunity to make this house your home. Schedule a showing today and experience the perfect blend of nature and comfort in this exceptional property!
Location
State TN
County Hamilton
Area 0.78
Rooms
Basement Full, Unfinished
Interior
Interior Features Eat-in Kitchen, Separate Dining Room, Tub/shower Combo, Walk-In Closet(s), Whirlpool Tub
Heating Central, Electric
Cooling Central Air, Electric
Fireplaces Number 1
Fireplaces Type Gas Log
Fireplace Yes
Appliance Refrigerator, Microwave, Free-Standing Electric Range, Electric Water Heater, Dishwasher
Heat Source Central, Electric
Laundry Laundry Room
Exterior
Garage Basement
Garage Spaces 2.0
Garage Description Attached, Basement
Utilities Available Cable Available, Electricity Available, Sewer Connected, Underground Utilities
Roof Type Shingle
Porch Deck, Patio
Parking Type Basement
Total Parking Spaces 2
Garage Yes
Building
Lot Description Gentle Sloping, Split Possible, Wooded
Faces From 75 exit 11 head Northwest on Hunter rd. Turn Left on Lebron Sterchi, Right on White Tail, Left on Riley, Left on Sawtooth, Right on Baker Boy, Left on Carola, Left on Veronica, Left on Veronica, Right on Fatherson, Left on Bucksland dr. House on right.
Story One
Foundation Slab
Water Public
Architectural Style Contemporary
Structure Type Brick,Other
Schools
Elementary Schools Wallace A. Smith Elementary
Middle Schools Hunter Middle
High Schools Central High School
Others
Senior Community No
Tax ID 122b J 025
Acceptable Financing Cash, Conventional, FHA, VA Loan, Owner May Carry
Listing Terms Cash, Conventional, FHA, VA Loan, Owner May Carry
Read Less
GET MORE INFORMATION




