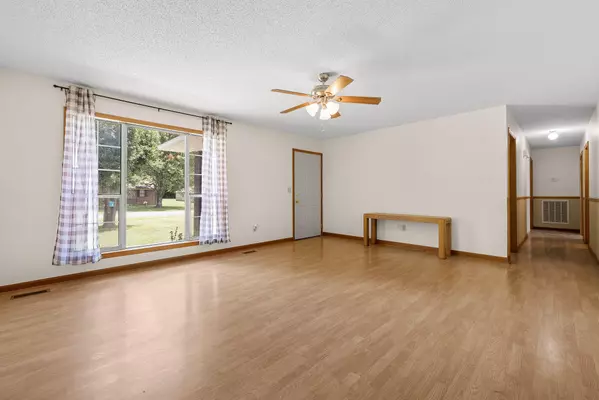For more information regarding the value of a property, please contact us for a free consultation.
53 Hill CIR Dunlap, TN 37327
Want to know what your home might be worth? Contact us for a FREE valuation!

Our team is ready to help you sell your home for the highest possible price ASAP
Key Details
Sold Price $259,900
Property Type Single Family Home
Sub Type Single Family Residence
Listing Status Sold
Purchase Type For Sale
Square Footage 1,344 sqft
Price per Sqft $193
Subdivision Hill Road Estate
MLS Listing ID 1395681
Sold Date 07/31/24
Bedrooms 3
Full Baths 2
Originating Board Greater Chattanooga REALTORS®
Year Built 1988
Lot Size 0.340 Acres
Acres 0.34
Lot Dimensions 100.0X150.0
Property Description
Welcome to 53 Hill Circle located in Dunlap, Tennessee! Pull up to admire this homes perfect rocking chair front porch. A serene outdoor space to enjoy the beautiful panoramic Dunlap Mountain Views mornings and evenings. The impressive living space is created by a character-filled interior and contains a flow-through living area, over-sized living room and relaxed living spaces. Equipped with lots of storage space, the cozy main bedroom offers all the natural light while Perfectly situated in a relaxed Sequatchie County neighborhood. Are you looking for outdoor living at its finest? An ideal playspace? The backyard comes completely fenced in with an above-ground pool and a to top it off an oversized covered back porch! A true full two car garage, with minimal stairs. An ''easy keeper'' home doubled as a quiet haven where you can truly take a breath of fresh air.
Location
State TN
County Sequatchie
Area 0.34
Rooms
Basement Crawl Space
Interior
Interior Features Open Floorplan, Primary Downstairs, Tub/shower Combo
Heating Central
Cooling Central Air
Flooring Carpet
Equipment Air Purifier
Fireplace No
Window Features Vinyl Frames
Appliance Refrigerator, Electric Water Heater, Electric Range, Dishwasher
Heat Source Central
Laundry Electric Dryer Hookup, Gas Dryer Hookup, Laundry Closet, Washer Hookup
Exterior
Garage Garage Faces Front
Garage Spaces 2.0
Garage Description Attached, Garage Faces Front
Pool Above Ground, Other
Utilities Available Cable Available, Electricity Available, Phone Available, Sewer Connected
View Mountain(s)
Roof Type Shingle
Porch Covered, Deck, Patio, Porch, Porch - Covered
Parking Type Garage Faces Front
Total Parking Spaces 2
Garage Yes
Building
Lot Description Level
Faces Hwy 127S, Right onto Fredonia Mtn. Rd Right on Hill Cir (first Hill Circle Rd), Home is second house on the left
Story One
Foundation Block
Water Public
Structure Type Brick,Other
Schools
Elementary Schools Griffith Elementary School
Middle Schools Sequatchie Middle
High Schools Sequatchie High
Others
Senior Community No
Tax ID 041p B 016.00
Acceptable Financing Cash, Conventional, FHA, USDA Loan, VA Loan, Owner May Carry
Listing Terms Cash, Conventional, FHA, USDA Loan, VA Loan, Owner May Carry
Read Less
GET MORE INFORMATION




