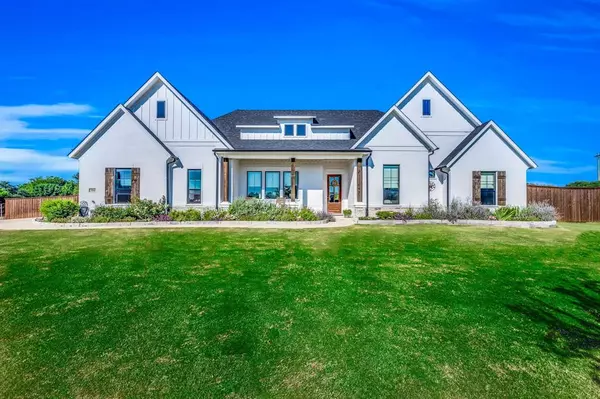For more information regarding the value of a property, please contact us for a free consultation.
3541 Sharp Court Midlothian, TX 76065
Want to know what your home might be worth? Contact us for a FREE valuation!

Our team is ready to help you sell your home for the highest possible price ASAP
Key Details
Property Type Single Family Home
Sub Type Single Family Residence
Listing Status Sold
Purchase Type For Sale
Square Footage 3,219 sqft
Price per Sqft $276
Subdivision Four Trees Add
MLS Listing ID 20663737
Sold Date 08/01/24
Bedrooms 5
Full Baths 4
HOA Fees $33/ann
HOA Y/N Mandatory
Year Built 2020
Annual Tax Amount $14,937
Lot Size 1.379 Acres
Acres 1.379
Property Description
Explore this stunning custom home in the Four Trees community, surrounded by meticulously landscaped grounds.The home boasts 5 bedrooms,4 bathrooms,3-car garage,& game room, on over 1.3acres of beautiful land.Inside, you'll find gorgeous flooring throughout& designer-style kitchen with open floor plan perfect for entertaining. The dining boast a dry bar with a fridge, bev fridge& lockable cabinets& drawers.The thoughtful split floor plan ensures privacy, with primary, in law suite,& three additional rooms in separate corners of the home—ideal for family living.Step outside to the entertainer's dream backyard, featuring an extended covered patio with a built-in grill area equipped with a Green Egg,a cozy sitting area with beautiful fireplace and a TV over the mantel. The heatable, saltwater pool& spa overlooks the expansive backyard, where children can enjoy the play set, you can tend to your garden,& watch your chickens in the coop.Every detail has been meticulously considered!
Location
State TX
County Ellis
Direction Use GPS
Rooms
Dining Room 1
Interior
Interior Features Built-in Features, Built-in Wine Cooler, Decorative Lighting, Dry Bar, High Speed Internet Available, In-Law Suite Floorplan, Kitchen Island, Open Floorplan, Pantry, Walk-In Closet(s)
Heating Central, Electric
Cooling Ceiling Fan(s), Central Air, Electric
Flooring Carpet, Luxury Vinyl Plank, Tile
Fireplaces Number 2
Fireplaces Type Living Room, Other
Equipment Generator
Appliance Dishwasher, Disposal, Electric Oven, Gas Cooktop, Microwave, Double Oven, Vented Exhaust Fan, Warming Drawer
Heat Source Central, Electric
Laundry Electric Dryer Hookup, Utility Room, Full Size W/D Area, Washer Hookup
Exterior
Exterior Feature Attached Grill, Covered Patio/Porch, Garden(s), Rain Gutters, Lighting, Outdoor Grill, Private Yard, Other
Garage Spaces 3.0
Fence Wood
Pool Heated, In Ground, Salt Water, Waterfall
Utilities Available Co-op Electric, Co-op Water, Concrete, Propane, Septic
Roof Type Composition
Total Parking Spaces 3
Garage Yes
Private Pool 1
Building
Lot Description Acreage, Cul-De-Sac, Few Trees, Interior Lot, Landscaped, Lrg. Backyard Grass, Sprinkler System, Subdivision
Story One
Foundation Slab
Level or Stories One
Structure Type Board & Batten Siding,Brick
Schools
Elementary Schools Dolores Mcclatchey
Middle Schools Walnut Grove
High Schools Heritage
School District Midlothian Isd
Others
Restrictions Deed
Ownership See Public Record
Acceptable Financing Cash, Conventional, FHA, VA Loan
Listing Terms Cash, Conventional, FHA, VA Loan
Financing Cash
Read Less

©2024 North Texas Real Estate Information Systems.
Bought with Jamie Wickliffe • CENTURY 21 Judge Fite Company
GET MORE INFORMATION




