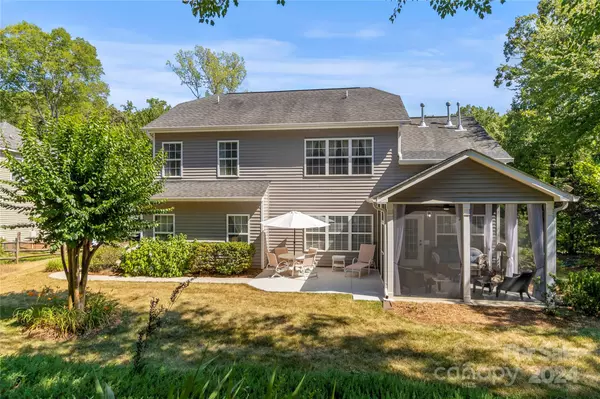For more information regarding the value of a property, please contact us for a free consultation.
7923 Sally Clark DR Denver, NC 28037
Want to know what your home might be worth? Contact us for a FREE valuation!

Our team is ready to help you sell your home for the highest possible price ASAP
Key Details
Sold Price $575,000
Property Type Single Family Home
Sub Type Single Family Residence
Listing Status Sold
Purchase Type For Sale
Square Footage 2,661 sqft
Price per Sqft $216
Subdivision Salem Springs
MLS Listing ID 4154701
Sold Date 07/31/24
Style Traditional
Bedrooms 5
Full Baths 3
Half Baths 1
HOA Fees $13
HOA Y/N 1
Abv Grd Liv Area 2,661
Year Built 2008
Lot Size 0.350 Acres
Acres 0.35
Property Description
Meticulously maintained one-owner home boasting exceptional features & modern updates! Nestled on a private, beautifully landscaped lot, this property offers both tranquility and convenience. New LVP flooring greets you upon entry & extends through the main living areas. The updated kitchen features white cabinets, black hardware & SS appliances. It opens to the family room which is adorned w/ a stone FP & built-in cabinets. The primary suite is located on the main level & is adjoined by a newly updated bath w/ frameless tile shower, garden tub & black matte hardware. Spend time w/ loved ones in the formal DR & then retreat to the screen porch to unwind. The thoughtful floor plan lends itself to be useful through all stages of life. The 3 BR's on the upper level create separate space for the necessary home offices & a large 2nd primary br offers flex space to fit your specific needs. Two walk in attic areas & a 3 car garage give that needed storage. All situated in a prime location!
Location
State NC
County Lincoln
Zoning PD-R
Rooms
Main Level Bedrooms 1
Interior
Interior Features Attic Walk In, Breakfast Bar, Built-in Features, Garden Tub, Pantry, Walk-In Closet(s)
Heating Forced Air
Cooling Central Air
Flooring Carpet, Tile, Vinyl
Fireplaces Type Family Room, Gas Log
Fireplace true
Appliance Dishwasher, Disposal, Gas Range, Gas Water Heater, Microwave, Plumbed For Ice Maker, Self Cleaning Oven
Exterior
Garage Spaces 3.0
Parking Type Attached Garage, Garage Faces Side
Garage true
Building
Foundation Slab
Sewer County Sewer
Water County Water
Architectural Style Traditional
Level or Stories One and One Half
Structure Type Stone,Vinyl
New Construction false
Schools
Elementary Schools Catawba Springs
Middle Schools East Lincoln
High Schools East Lincoln
Others
HOA Name William Douglas
Senior Community false
Acceptable Financing Cash, Conventional, FHA, VA Loan
Listing Terms Cash, Conventional, FHA, VA Loan
Special Listing Condition None
Read Less
© 2024 Listings courtesy of Canopy MLS as distributed by MLS GRID. All Rights Reserved.
Bought with Kim Long • Century 21 Murphy & Rudolph
GET MORE INFORMATION




