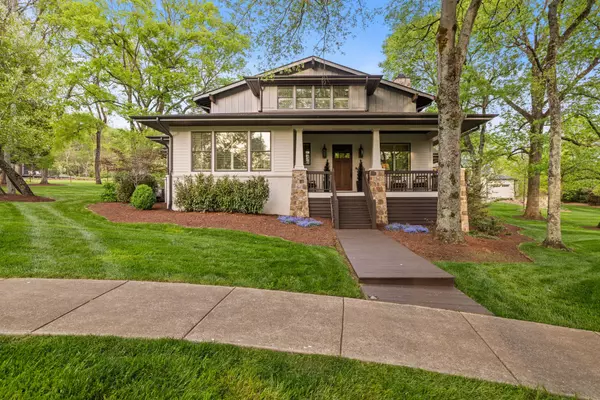For more information regarding the value of a property, please contact us for a free consultation.
1618 Windy Ridge Dr Brentwood, TN 37027
Want to know what your home might be worth? Contact us for a FREE valuation!

Our team is ready to help you sell your home for the highest possible price ASAP
Key Details
Sold Price $2,100,000
Property Type Single Family Home
Sub Type Single Family Residence
Listing Status Sold
Purchase Type For Sale
Square Footage 3,504 sqft
Price per Sqft $599
Subdivision Voce
MLS Listing ID 2645678
Sold Date 07/31/24
Bedrooms 3
Full Baths 3
Half Baths 1
HOA Fees $475/mo
HOA Y/N Yes
Year Built 2017
Annual Tax Amount $8,469
Lot Size 0.450 Acres
Acres 0.45
Lot Dimensions 153 X 216
Property Description
Welcome to Voce’- one of Nashville/Brentwood’s most prestigious neighborhoods in the highly desirable Granny White area across from Richland Country Club. Nestled in the “Parks”, this truly unique home with stunning touches throughout sits on one of the largest lots in the community. The gourmet kitchen has marble countertops, glass-front cabinets, large island and storage galore. Gather with family and friends for cozy, informal meals in the breakfast nook washed in white with built-in bench seating. The outdoor cooking area is accessible on the side porch. The front porch is a wonderful place to sit and enjoy the scenery. Enjoy nature from the main level primary bedroom with a wall of windows that opens to the spacious primary bath with soaring ceilings. The uniqueness of each individual setting and home in Voce’ is truly reflected here!
Location
State TN
County Davidson County
Rooms
Main Level Bedrooms 1
Interior
Interior Features High Ceilings, Primary Bedroom Main Floor
Heating Central, Natural Gas
Cooling Central Air
Flooring Carpet, Finished Wood, Tile
Fireplace N
Exterior
Exterior Feature Garage Door Opener
Garage Spaces 2.0
Utilities Available Water Available
Waterfront false
View Y/N false
Parking Type Attached - Rear
Private Pool false
Building
Story 2
Sewer Public Sewer
Water Public
Structure Type Hardboard Siding,Brick
New Construction false
Schools
Elementary Schools Percy Priest Elementary
Middle Schools John Trotwood Moore Middle
High Schools Hillsboro Comp High School
Others
HOA Fee Include Maintenance Grounds
Senior Community false
Read Less

© 2024 Listings courtesy of RealTrac as distributed by MLS GRID. All Rights Reserved.
GET MORE INFORMATION




