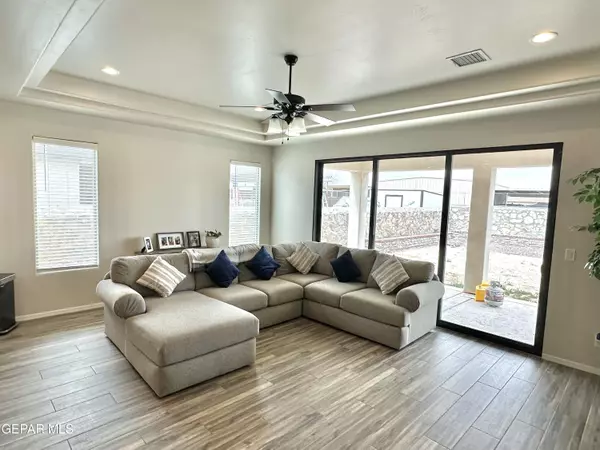For more information regarding the value of a property, please contact us for a free consultation.
13741 Olney AVE Horizon City, TX 79928
Want to know what your home might be worth? Contact us for a FREE valuation!
Our team is ready to help you sell your home for the highest possible price ASAP
Key Details
Property Type Single Family Home
Sub Type Single Family Residence
Listing Status Sold
Purchase Type For Sale
Square Footage 1,923 sqft
Price per Sqft $158
Subdivision Morningside At Mission Ridge
MLS Listing ID 898531
Sold Date 07/31/24
Style 1 Story
Bedrooms 4
Full Baths 2
HOA Y/N No
Originating Board Greater El Paso Association of REALTORS®
Year Built 2019
Annual Tax Amount $6,326
Lot Size 6,553 Sqft
Acres 0.15
Property Description
NEW PRICE adjustment. This is the ONE1
Located at the entrance to a quiet and comfortable cul de sac street with no potential for backyard neighbors.
This stunning home offers a larger sized backyard in comparison to new builds and other homes in the area.
9 ft ceilings w/ 10ft accents add to the open floor plan. The triple glass sliding 8 ft DOORS highlight the backyard & patio.
Gourmet kitchen is open to great room & dining. Large island w/ oversized granite countertop.
Enjoy staggered crown molded cabinets, a 5 burner cooktop, a S.S. side by side door refrigerator & a double oven. Ideal for hosting & entertaining. The backsplash features glass accents & the pantry is tucked away in the corner for maximum space.
Elegant 8 ft door along w/ 8 ft doors throughout. Wired throughout for entertainment & an alarm.
Tons of space in master w/ a double granite vanity in the bathroom & oversized walk in closet. Relax w/ a soaker tub w/ separate tiled walk in shower & much more.
Preview today
Location
State TX
County El Paso
Community Morningside At Mission Ridge
Zoning R1
Interior
Interior Features Ceiling Fan(s), Dining Room, Great Room, Kitchen Island, Master Downstairs, MB Double Sink, MB Shower/Tub, Pantry, Skylight(s), Smoke Alarm(s), Utility Room, Walk-In Closet(s), Zoned MBR
Heating Central, Forced Air
Cooling Refrigerated, Central Air
Flooring Tile, Carpet
Fireplace No
Window Features Blinds,Double Pane Windows,Glass Block
Exterior
Exterior Feature Walled Backyard, Back Yard Access
Pool None
Amenities Available None
Roof Type Pitched,Flat,Tile
Porch Covered
Private Pool No
Building
Lot Description Standard Lot, Subdivided
Faces South
Builder Name Hakes Brothers LLC
Sewer City
Water City
Architectural Style 1 Story
Structure Type Stucco
Schools
Elementary Schools Dr Sue Shook
Middle Schools Col John O Ensor
High Schools Eastlake
Others
HOA Fee Include None
Tax ID M79300002703600
Acceptable Financing Cash, Conventional, FHA, VA Loan
Listing Terms Cash, Conventional, FHA, VA Loan
Special Listing Condition None
Read Less
GET MORE INFORMATION




