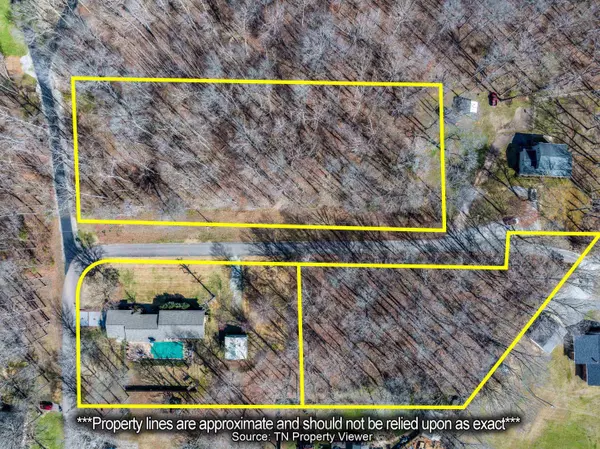For more information regarding the value of a property, please contact us for a free consultation.
84 Forrest Ext Parsons, TN
Want to know what your home might be worth? Contact us for a FREE valuation!

Our team is ready to help you sell your home for the highest possible price ASAP
Key Details
Sold Price $342,000
Property Type Single Family Home
Sub Type Single Family Residence
Listing Status Sold
Purchase Type For Sale
Square Footage 1,940 sqft
Price per Sqft $176
MLS Listing ID 241328
Sold Date 06/20/24
Bedrooms 3
Full Baths 2
HOA Y/N false
Originating Board Central West Tennessee Association of REALTORS®
Year Built 1977
Lot Size 3.260 Acres
Acres 3.26
Lot Dimensions 3.26 acres
Property Description
3.26 Acres & Private Updated Ranch! Privacy in this 3 BR 2.5BA updated ranch & stone brick home w/salt water pool, 2 car garage, 20x24 shop, & wooded acreage! Have all the convenience of living in town w/fiber internet, all city services at your fingertips-yet so privately situated on a dead end street surrounded by wooded acres! Entry leads to great room anchored by gas fireplace, open to dining area, also open to office/flex space. The well appointed kitchen has a breakfast nook overlooking the living space, custom cabinetry, built in pantry, stainless appliances, & french doors out to the huge flagstone patio surrounding the salt water pool-all fenced in! A true Master suite w/private entry, private sunroom, huge walk in closet, tile custom shower. Garage features a l6x5 storage closet, custom designed decorative concrete drive. The 20x25 shop provides plenty of space for hobbies or storage. Home is surrounded by its own forest to the north & east, providing rare in town privacy!
Location
State TN
County Decatur
Community Other
Area 3.26
Direction From intersection of Hwy 641 & Hwy 412 at red light in Parsons, take Hwy 412 W/W Main, right onto Northwood St, right onto Forrest Drive, left onto Forrest Extended, home on right.
Rooms
Other Rooms Workshop
Basement Crawl Space
Interior
Interior Features Breakfast Bar, Built-in Cabinet Pantry, Double Vanity, Eat-in Kitchen, Entrance Foyer, Granite Counters, Shower Separate, Walk-In Closet(s)
Heating Forced Air
Cooling Ceiling Fan(s), Central Air, Electric
Flooring Ceramic Tile, Laminate
Fireplaces Type Gas Log
Fireplace Yes
Window Features Vinyl Frames
Appliance Dishwasher, Electric Cooktop, Electric Water Heater, Microwave, Oven, Refrigerator, Water Heater
Heat Source Forced Air
Laundry Washer Hookup
Exterior
Garage Garage Faces Side, Storage
Pool In Ground, Salt Water, Vinyl
Waterfront No
Roof Type Shingle
Street Surface Paved
Porch Patio
Parking Type Garage Faces Side, Storage
Building
Lot Description Corner Lot, Wooded
Entry Level One
Sewer Public Sewer
Water Public
Structure Type Brick,Stone,Vinyl Siding
New Construction No
Others
Tax ID 002.00 & 002.02
Acceptable Financing Conventional, FHA, VA Loan
Listing Terms Conventional, FHA, VA Loan
Special Listing Condition Standard
Read Less
GET MORE INFORMATION




